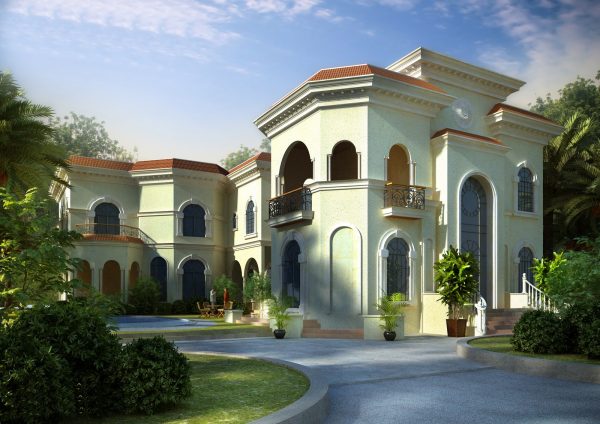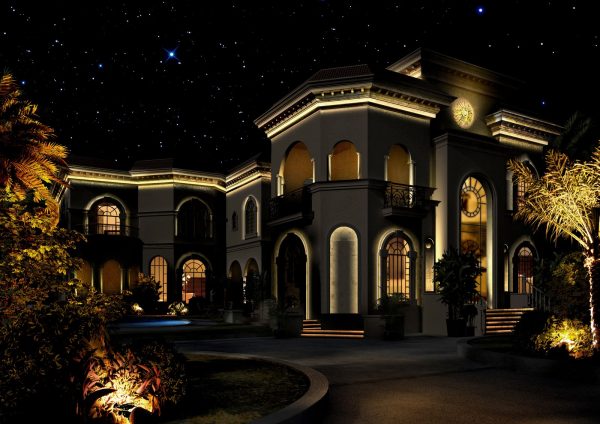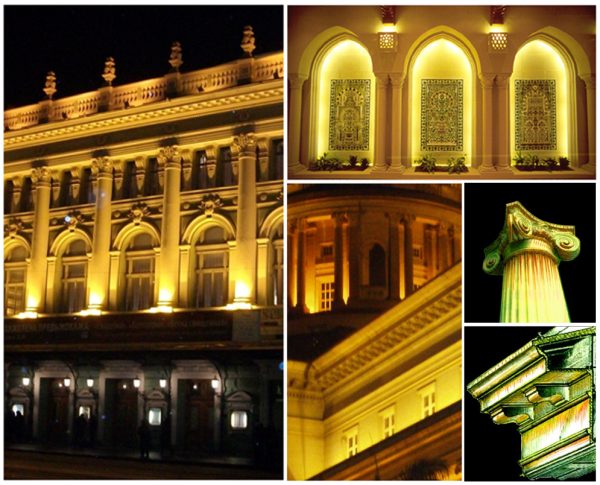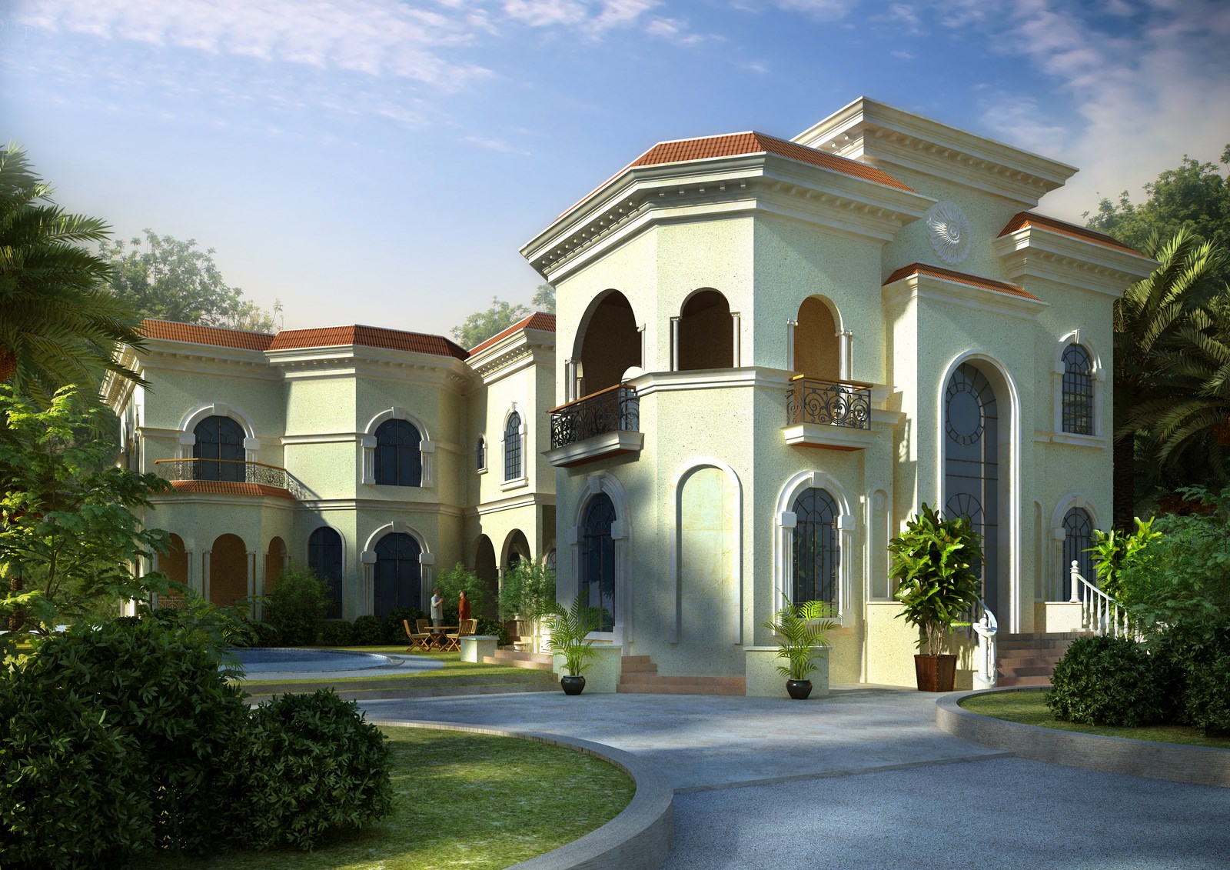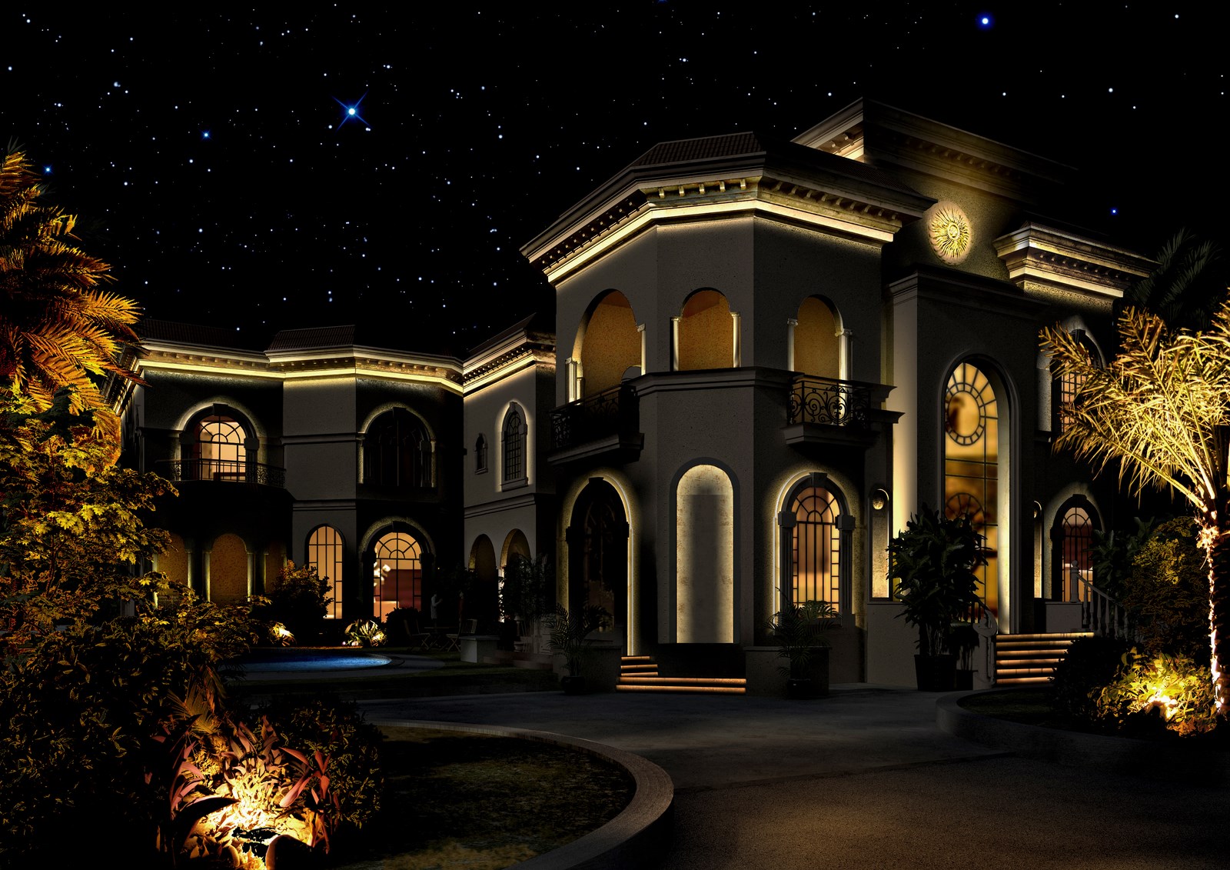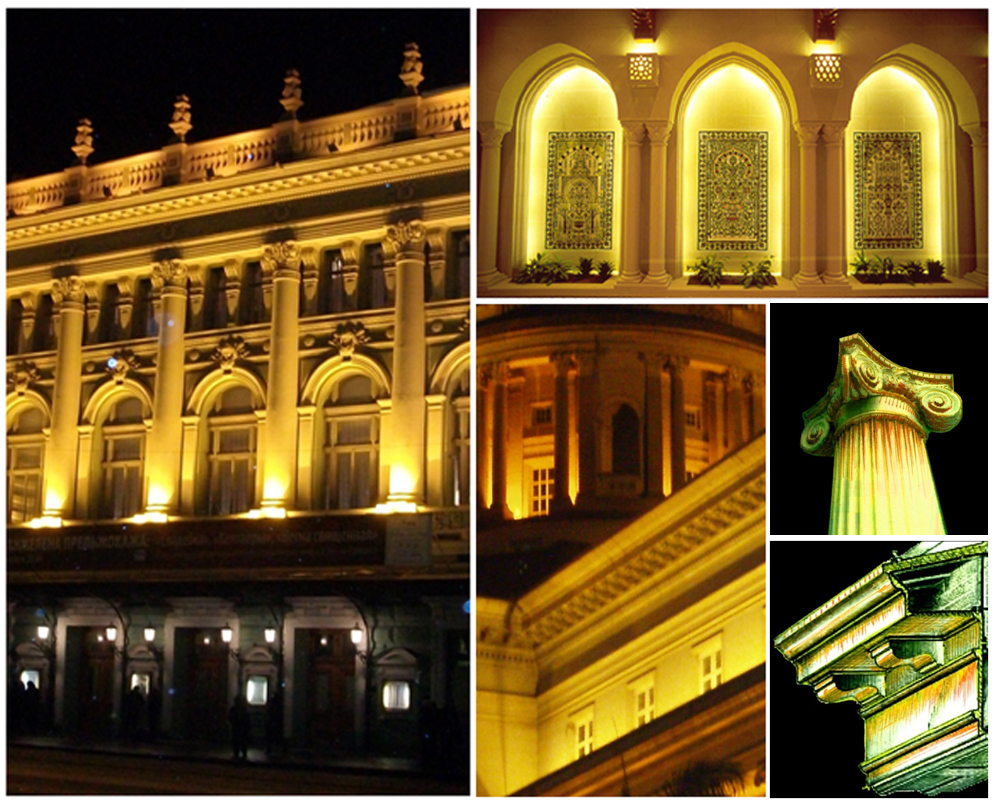Villa VOF
LOCATION: DUBAI, UAE
USE: PRIVATE RESIDENTIAL
SCOPE: FAÇADE LIGHTING DESIGN
UMAYA Lighting Design was invited to plan out the facade lighting and design the building’s nighttime scene. The architectural elements are simple and delicately shaped to fit the scale of the elevation. The entrance stands out in the volumetric composition of three masses; the middle part embraces the visitor in a warmly lit niche, introduced by an arch frame silhouette. The entablature marks the boundary line of the red brick roof and mirrors itself around the circular medallion over the entrance. The warm accent to the medallion culminates the subtle exposure of the facade.
Narrow reflections are specular when it comes to the first floor white stone columns, and spread softly to the little sustained arches. From a generic perspective view, they are complemented by the ground level backlit-edge window frames.
The outer surface emerges at the lower part gripping the explorer and inviting him to a captivating experience.
Technicalities concerning the method of reducing the undesired light were crucial to the aesthetical and after-use aspects. In terms of cove lights, the LED source should not be perceived -but at very minimal angles- while their indirect effect gradates across the backdrop surface. The cornice should receive adequate wash from the surface-mounted sleek linear profiles; consequently, avoiding the over-exposure helps to maintain the presence of the villa smooth within the vicinity.
Not all the surfaces are lit, as we aimed having a balanced light / dark scheme that draws the attention through an appropriate contrast enhanced by the landscape lights.
