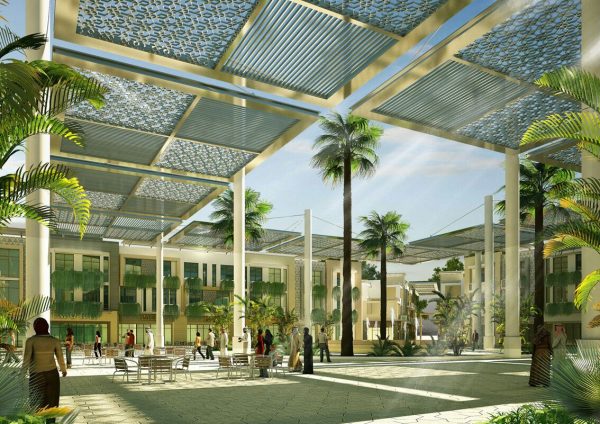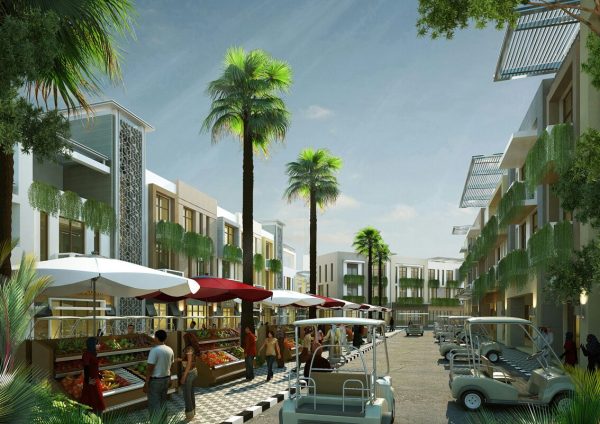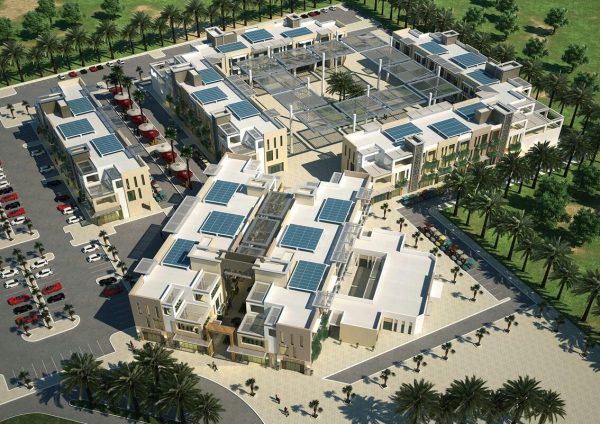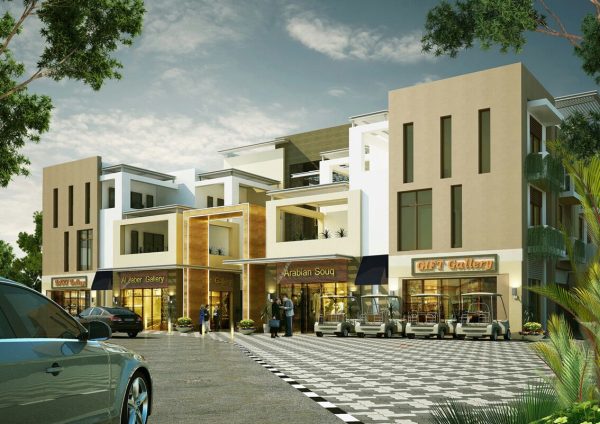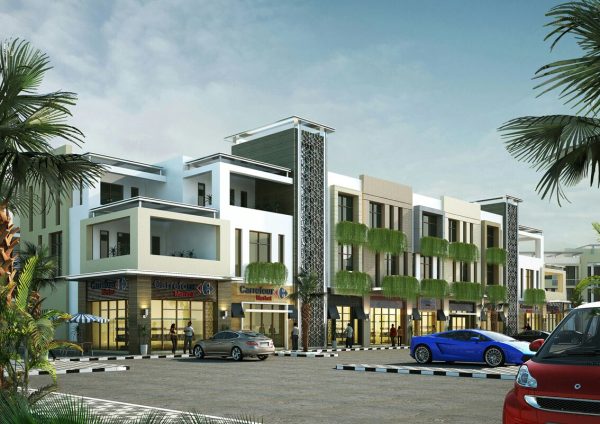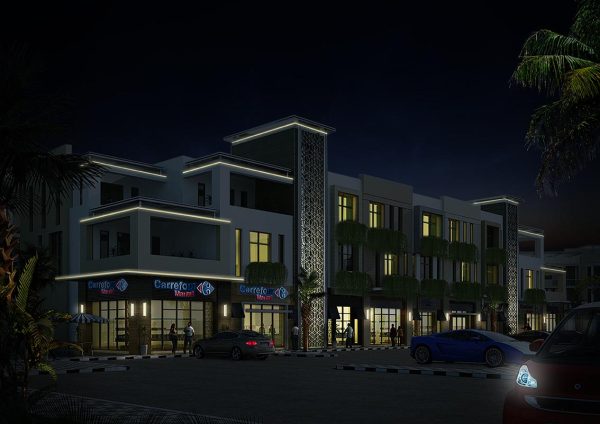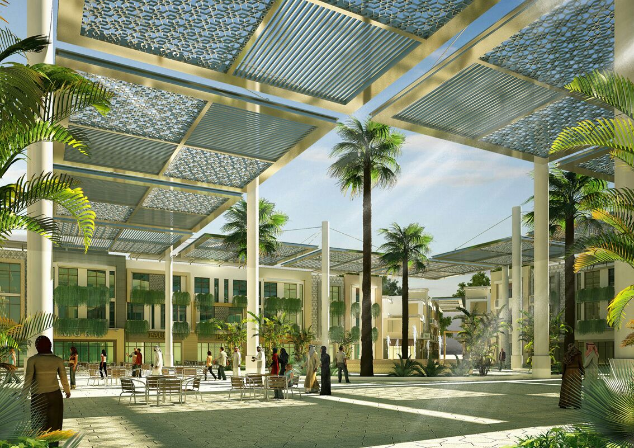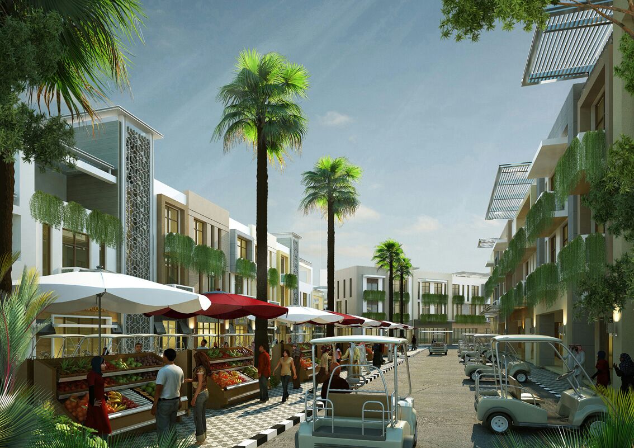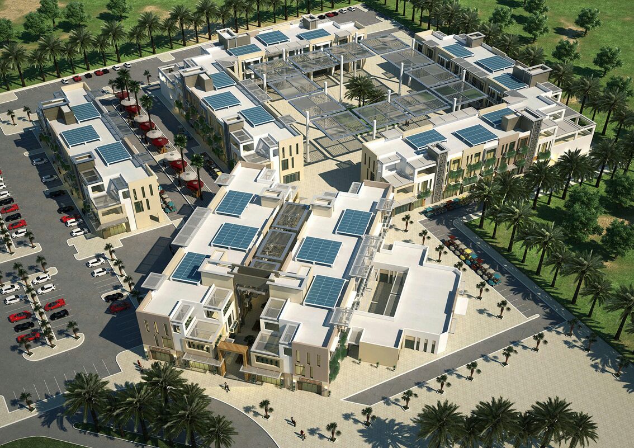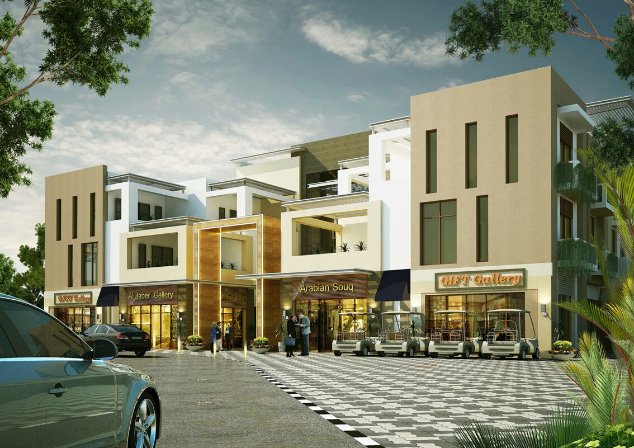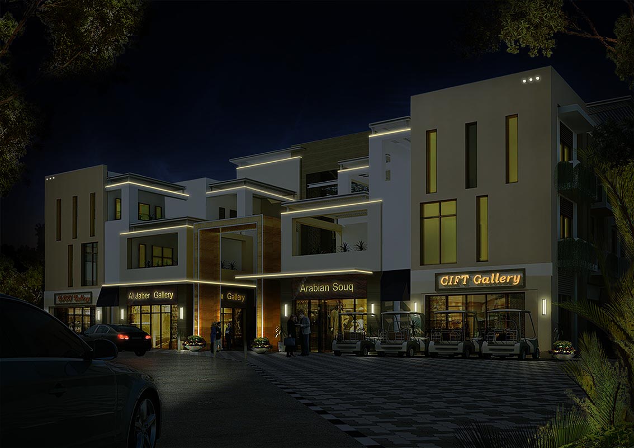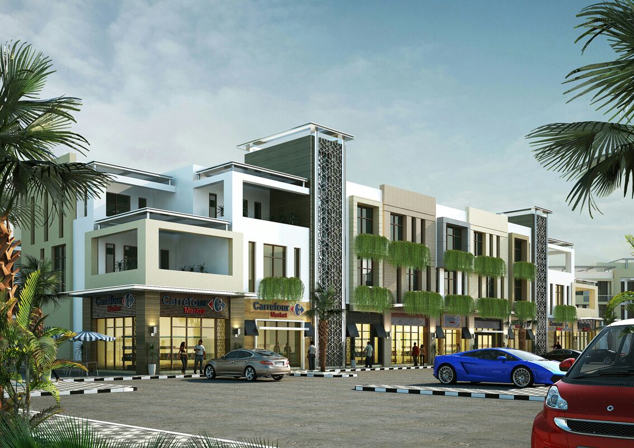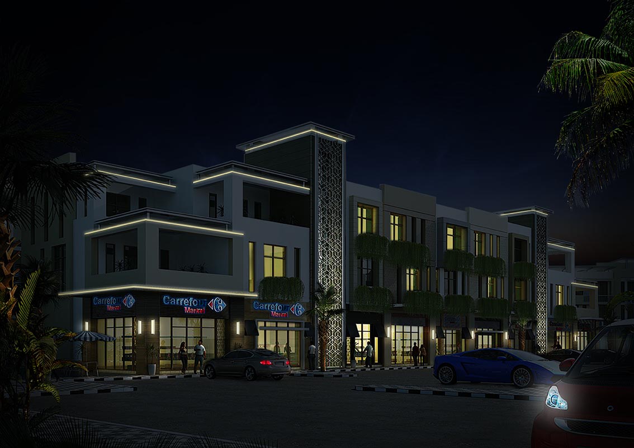The Sustainable City
LOCATION: DUBAI, UAE
USE: URBAN & COMMUNITIES
SCOPE: PUBLIC REALM, FAÇADE & LANDSCAPE
LIGHTING DESIGN
Analogically to the development of the architectural concept, the façade lighting scheme aimed at capturing the essence of a traditional Arabic town with a contemporary approach and aesthetic.
Traditional lanterns were re-interpreted as wall mounted fixtures, providing front illumination on circulation areas, while marking the rhythm of the facades. Large and small versions of the same fitting were used on the ground and higher floors respectively, to denote the different levels of privacy. Linear grazers wash the screens, enhancing its traditional pattern and verticality. The top parapets were illuminated to reveal the different masses and general architectural composition.
The lighting scheme for the landscape aimed not only at enhancing the outdoor space but above all, creating a space for human interaction and fostering a sense of community.
Catenary fittings illuminate the spine and plaza, providing a fun and civic feel. Concealed lighting in the seating elements contribute to the overall illumination and provide a clear and consistent identification of its function. Patterns of light projected onto the floor resembling tree shades provide the space with a natural feel, giving character to the central plaza and visually separating it from the surroundings.
