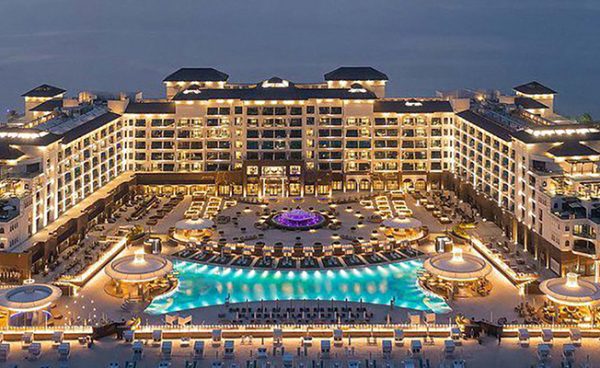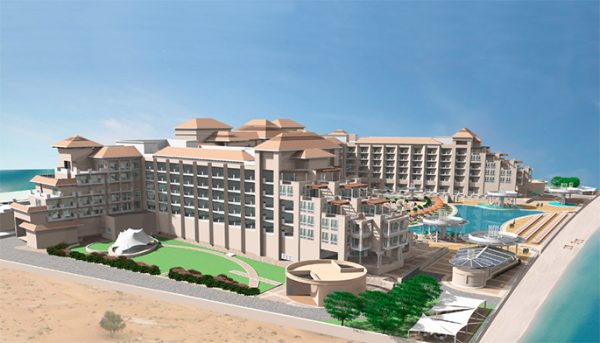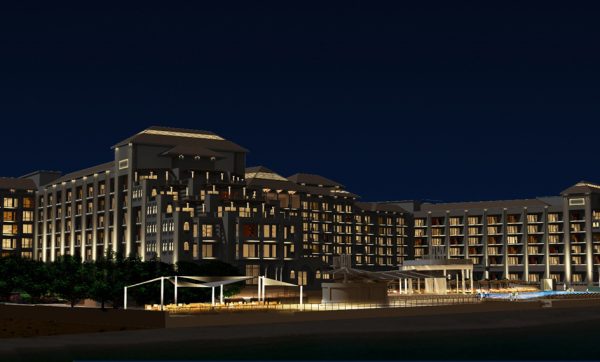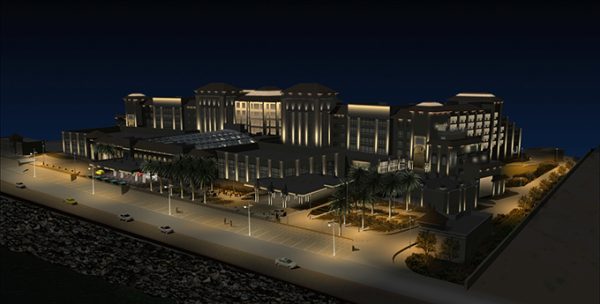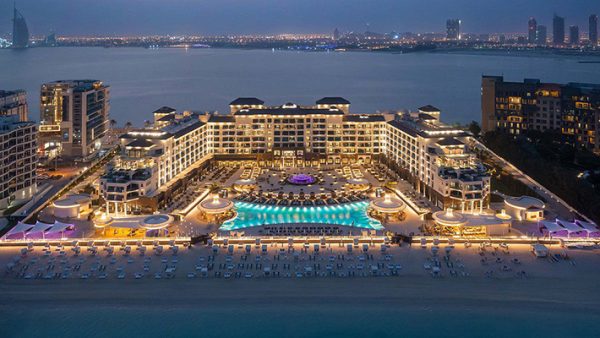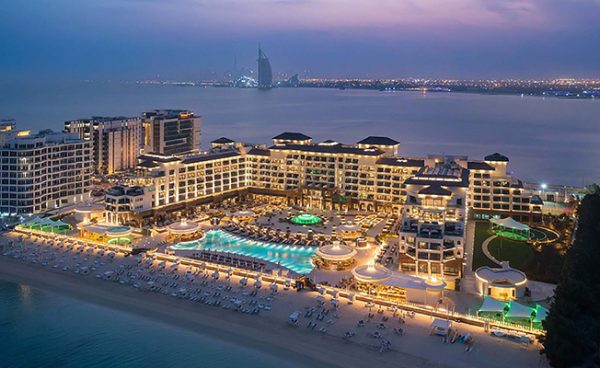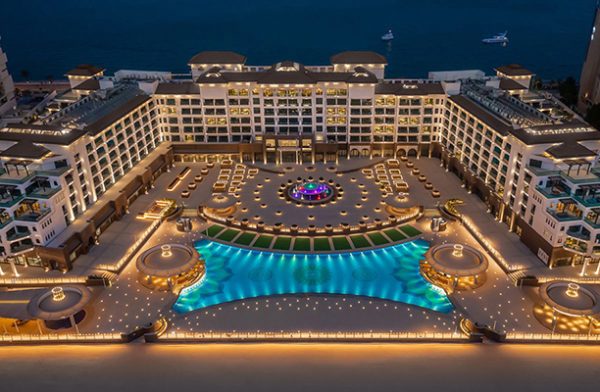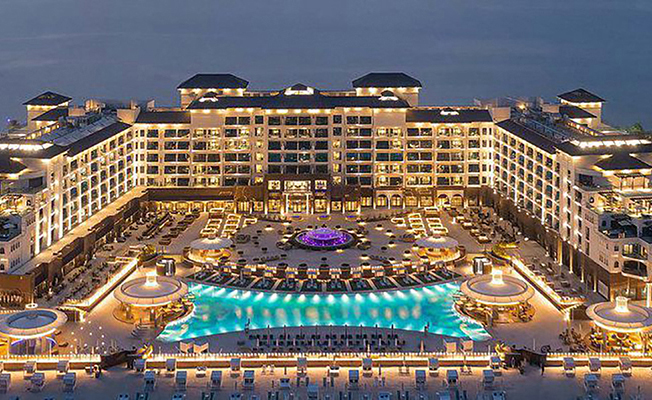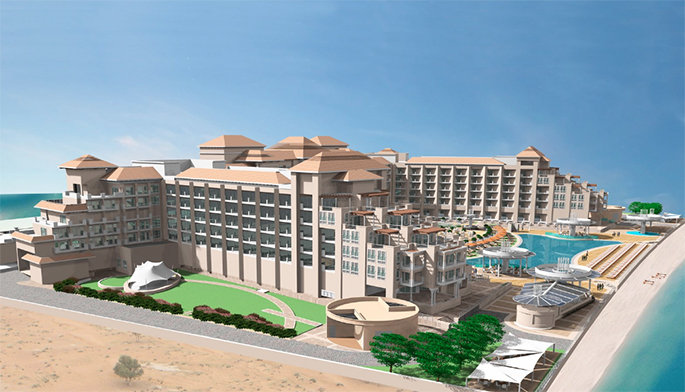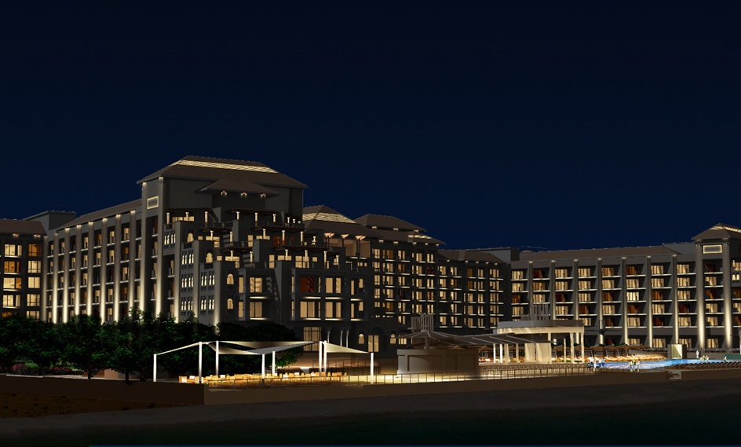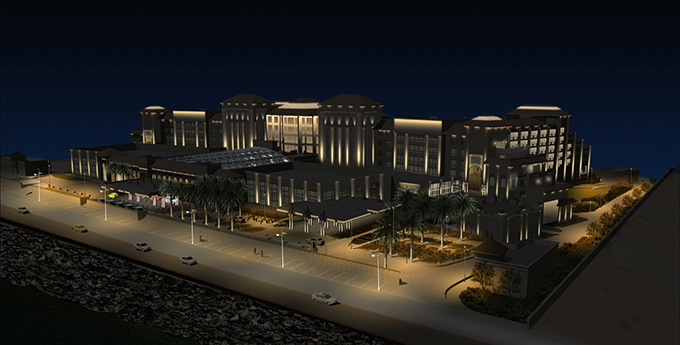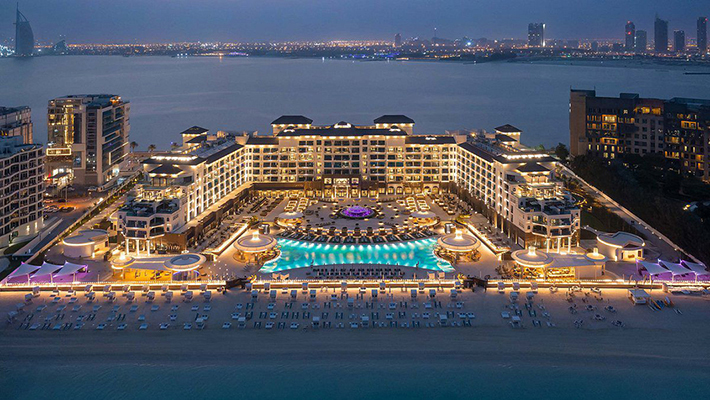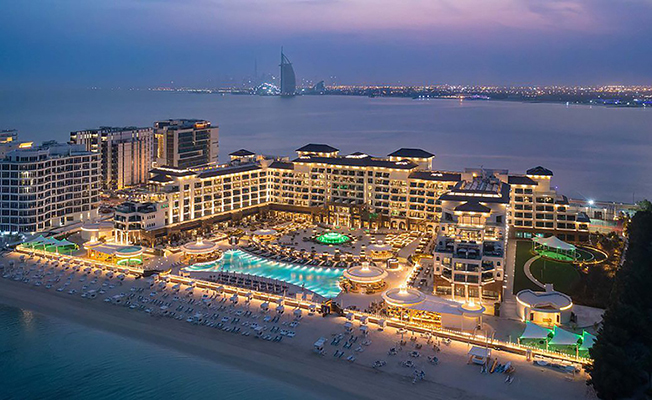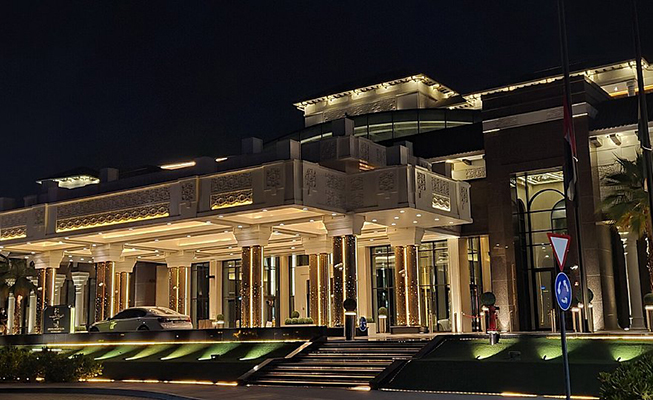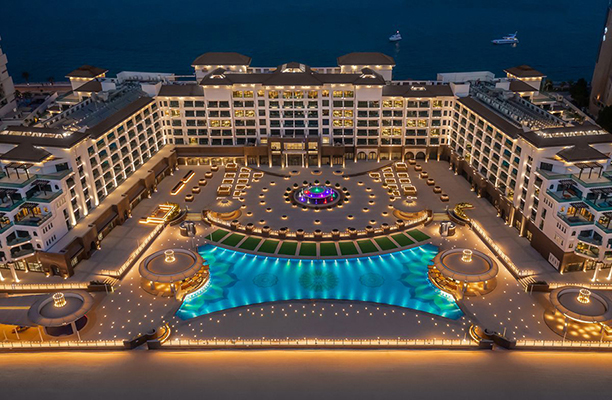Taj Exotica The Palm
LOCATION: UAE, DUBAI
USE: HOSPITALITY
SCOPE: FACADE LIGHTING DESIGN
The six-storey resort is spread over 48,000 square meters, featuring 325 rooms and suites with private balconies, 322 underground parking spaces, seven food and beverage outlets, a spa, a kid’s club, a game room, a 70-metre pool, a private beach, a tennis court, and a mini-putting green. In addition to two expansive ballrooms and multiple meeting rooms.
Close to the end of the Palm’s eastern crescent, this urban resort has breathtaking views of Dubai’s glittering skylines, and provides a sense of escape from the city.
The lighting scheme developed for the façades focused on enhancing the palatial feel of the brand, which combines Indian hospitality with modern luxury. The implementation of the design was carefully developed to seamlessly integrate the lighting equipment to the architecture. Finally, special attention was paid to the arrival experience, which achieves a perfect balance between grand and welcoming.
