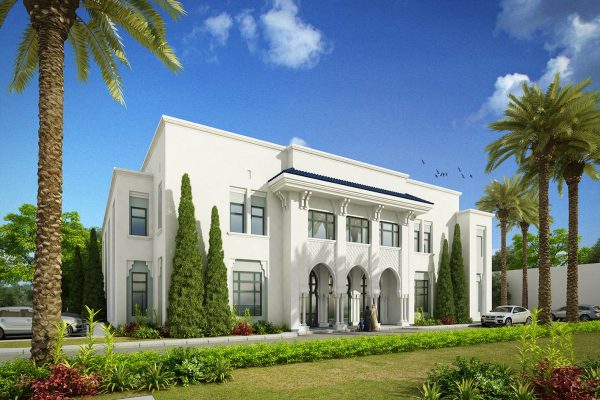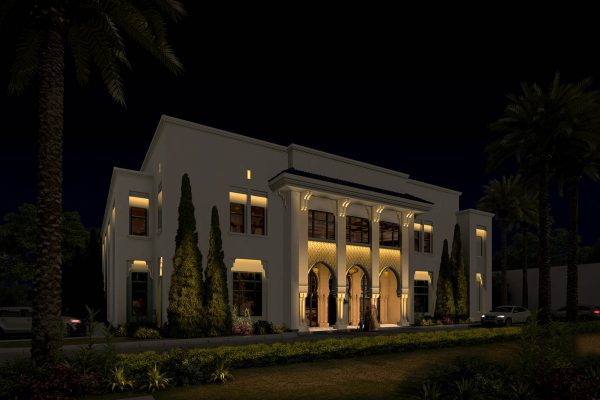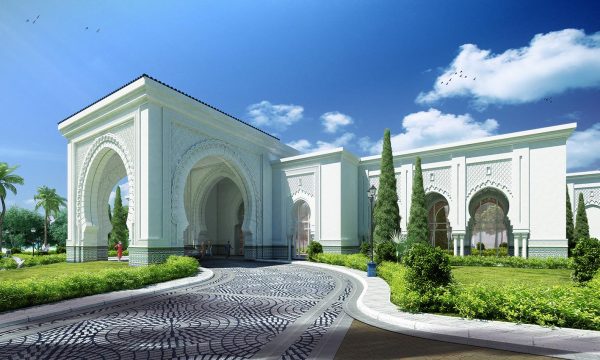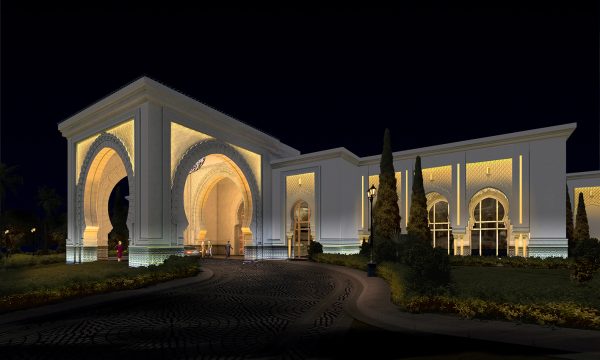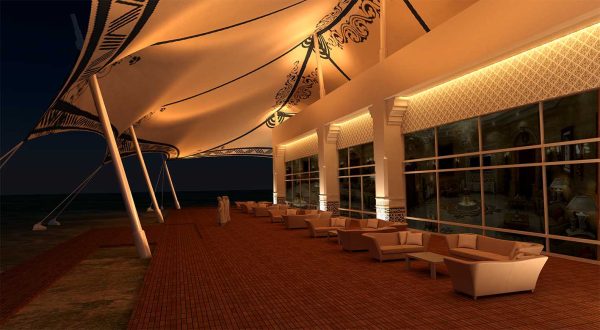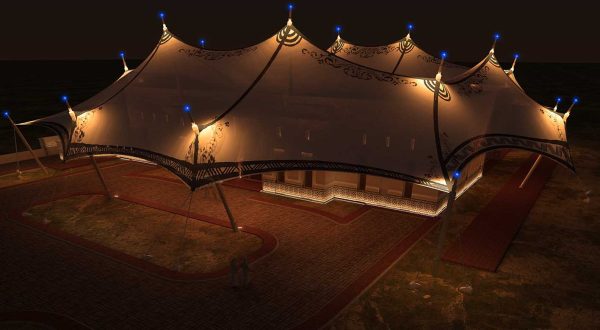Royal Palace
LOCATION: TANGIER, MOROCCO
USE: RESIDENTIAL
SCOPE: FAÇADE LIGHTING DESIGN
Located on a breathtaking mountain in Tangier overlooking the Atlantic Ocean, this private residence is a beautiful blend of traditional Moroccan style and contemporary architecture. Although the activities held within this complex were diverse and in turn so were the buildings in terms of their relevant proportions and distribution, the lighting approach remained consistent throughout the project. UMAYA consequently developed a ‘lighting prioritization’ for each individual building by taking into account the respective location within the general compound not to mention the intended usage.
Our lighting design strategy comprised of (i) highlighting the vocabulary of the architecture and (ii) complement it with the overall ambient luminescence.
The Moroccan arch is a delicate combination of a patterned multi-foil curved structure and its capacity to span and cover significant volumetric spaces. The warm wash to the inner arch surfaces was intricate, as was the graze of the textures on them. We aimed at avoiding any light spill onto the adjacent surfaces, as a key strategy to enhance the contrast between the multiple architectural elements, increasing the visual impact on the observer. The floral motifs (Arabesques) were gently grazed allowing the geometric shapes to take a subtle, yet attractive, position within the night-time configuration.
The Zellige tiling at the upstands was another visual component that was revealed adequately to mark the building’s boundaries. The visual connection between the architectural elements was balanced and the transition between the shades was smooth and appealing. Deliberate care in establishing the contrast ratios allowed to harmonize between the elements’ exposure and achieve an inviting ambiance.
