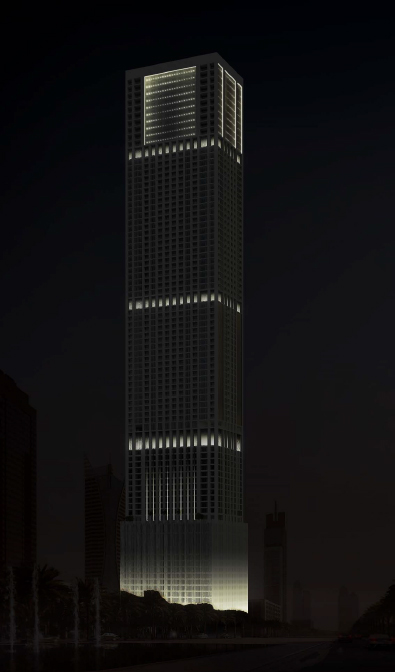Mixed-Use Tower
LOCATION: DUBAI, UAE
USE: RESIDENTIAL – HIGH RISE
SCOPE: INTERNAL & EXTERNAL LIGHTING DESIGN
The main approach to the façade lighting design identifies the areas of highest visual energy and exposure, namely the podium and top. By working on these, two scales are addressed. On a macroscale, the illuminated top adds to the city skyline and marks the tower’s presence. On a lower scale, at street level, the podium works as a welcoming element, drawing visitors towards the building. The body of the tower is as a transition element between the first two, which in lighting terms receives a subdued treatment.
The landscape lighting is intended to highlight the outdoor areas in a subtle yet elegant manner, by including indirect sources concealed within the hardscape. Warm color temperatures enhance the atmosphere, making it intimate to the residents and inviting for visitors. The use of linear profiles helps mark the edges and define outlines, aiding people in navigating through the different landscaped areas.
