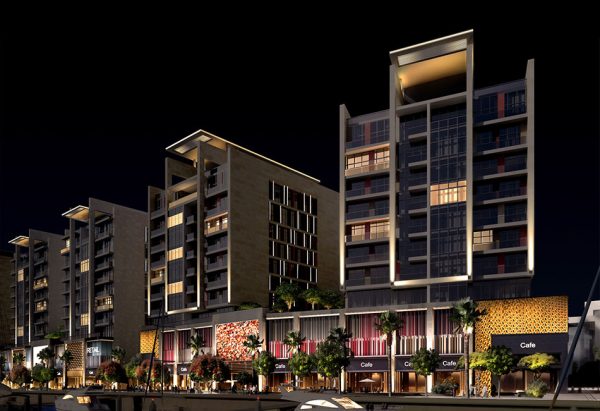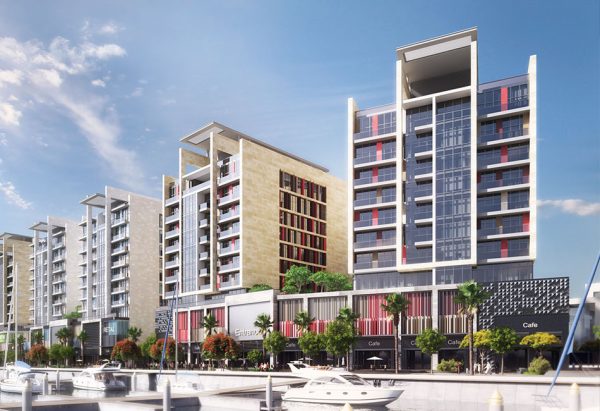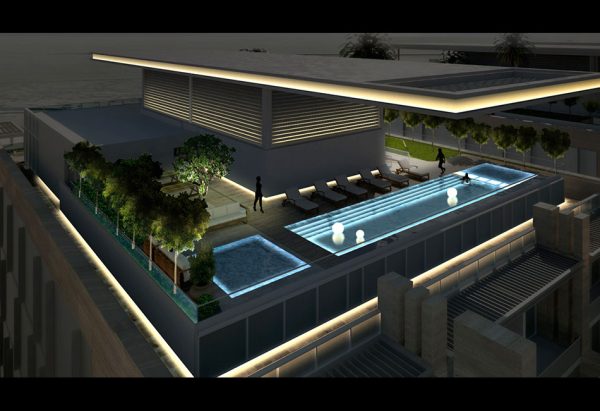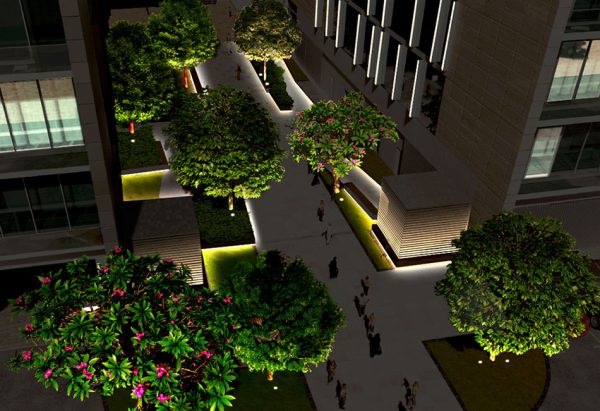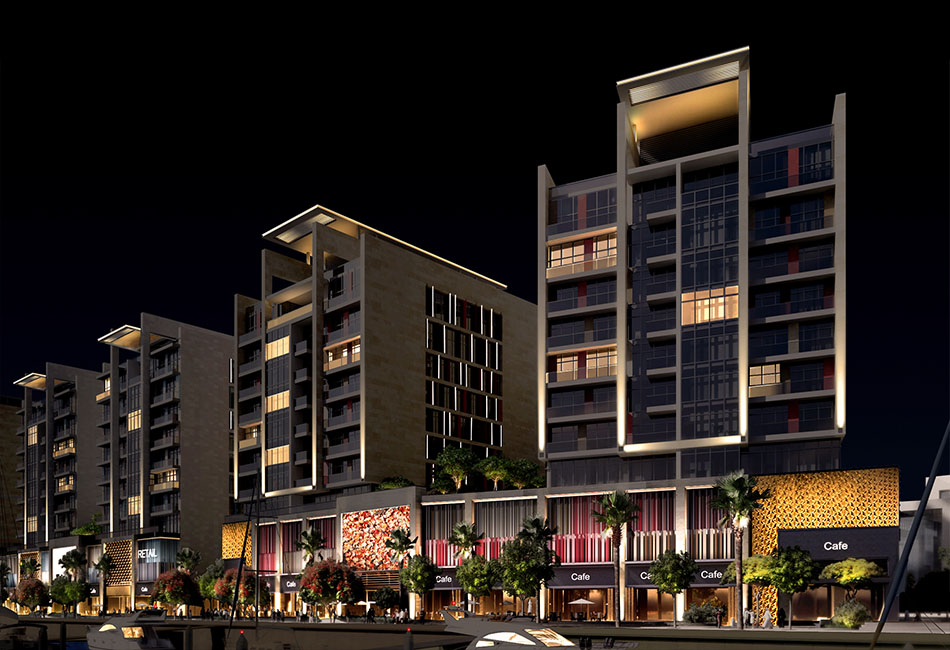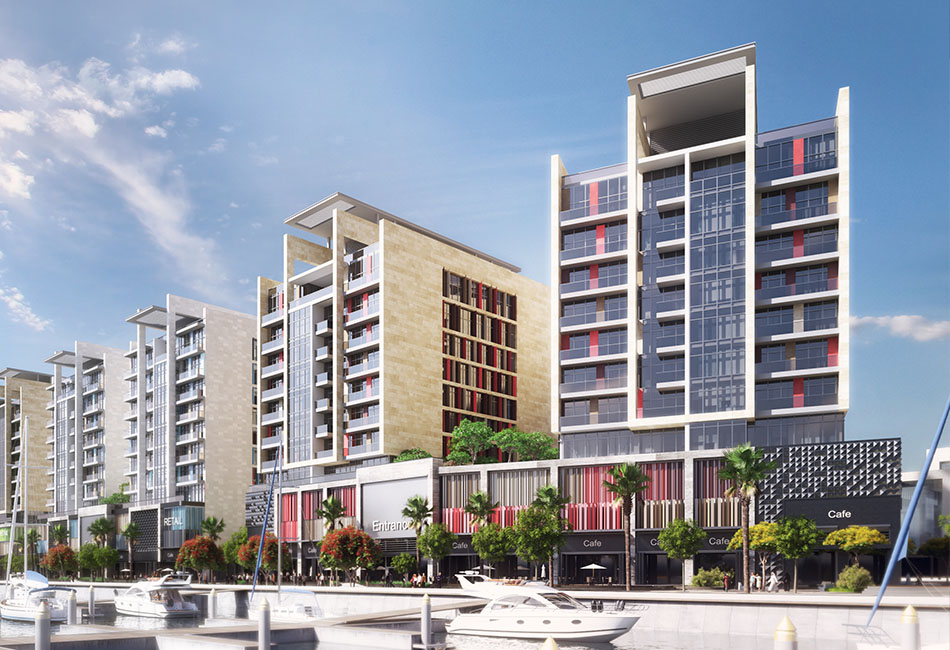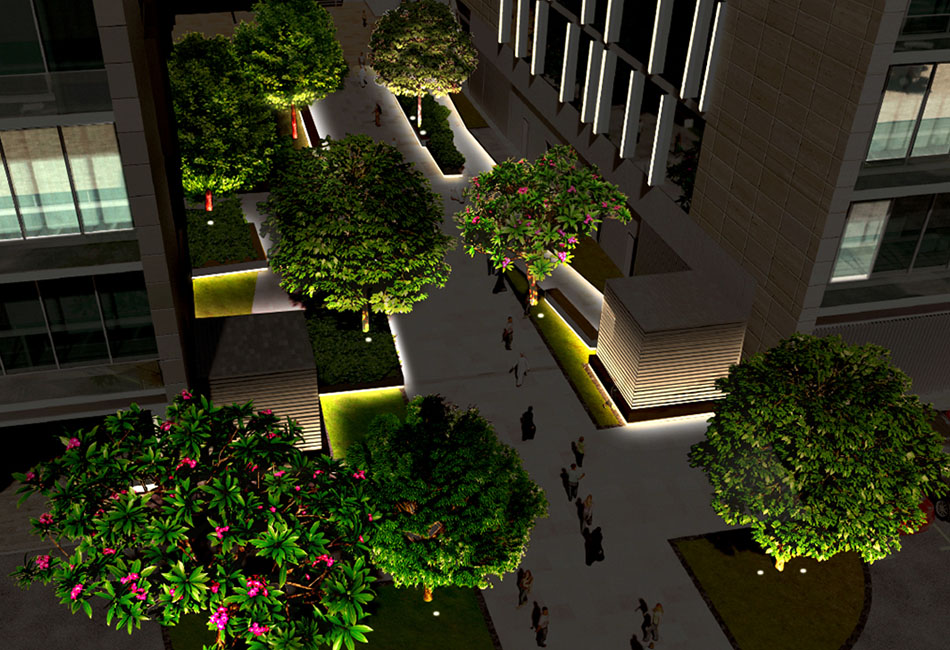Meydan Avenue Canal Front
LOCATION: DUBAI, UAE
USE: URBAN & COMMUNITIES – RESIDENTIAL – LEISURE
SCOPE: FAÇADE & LANDSCAPE LIGHTING DESIGN
At a macro perspective, the lighting design masterplan progressed holistically from a general set of lighting design criteria and principles; carefully crafted based on the overall urban and architectural settings, through to their pragmatic application on smaller scale layouts. The lighting masterplan delivered a comprehensive approach resulting in a sustainable visual outcome, which took into account the diverse aesthetical, functional and environmental needs of the project.
On a micro-level, indirect linear sources delineate the perimeter of planter boxes as well as the under-sides of benches, resulting in a ‘guiding light’ that visitors can use on the pathways leading to the canal promenade area.
Graphical lighting systems were specified for the pathways by way of gobo projectors mounted on the trees, providing a unique pedestrian lighting experience.
Custom-designed luminous tiles recessed into the pavement were developed to highlight the main entrances of the residential buildings. These tiles were also etched with the buildings’ numbers to identify the entrances and aid in way finding.
