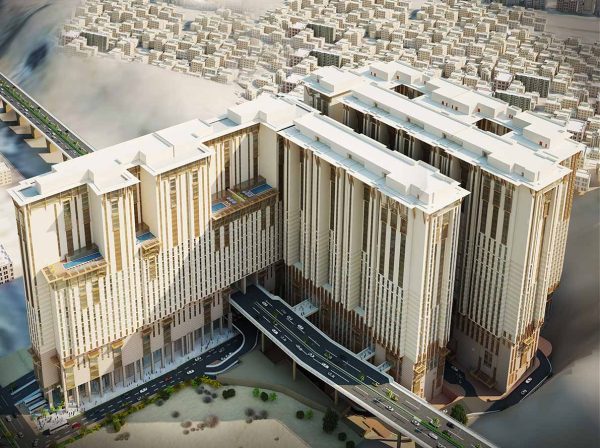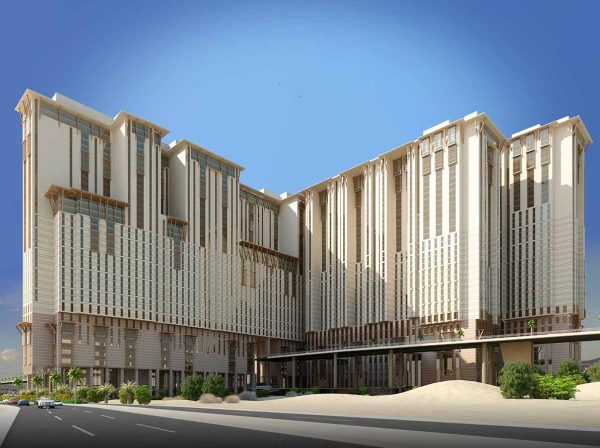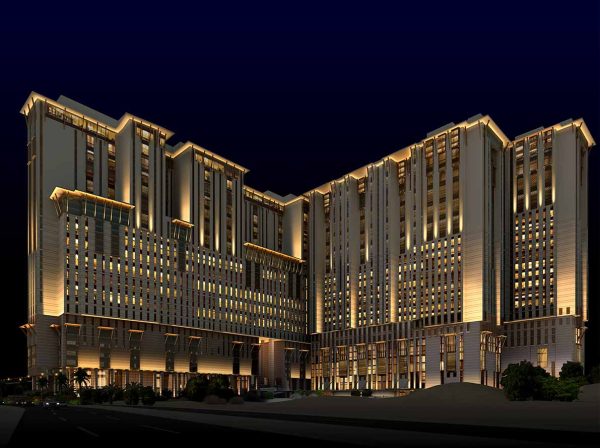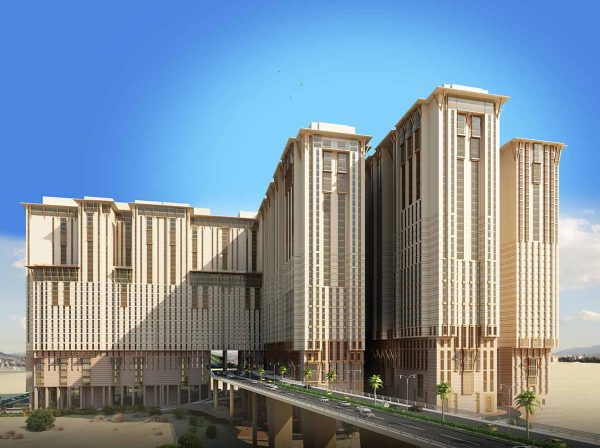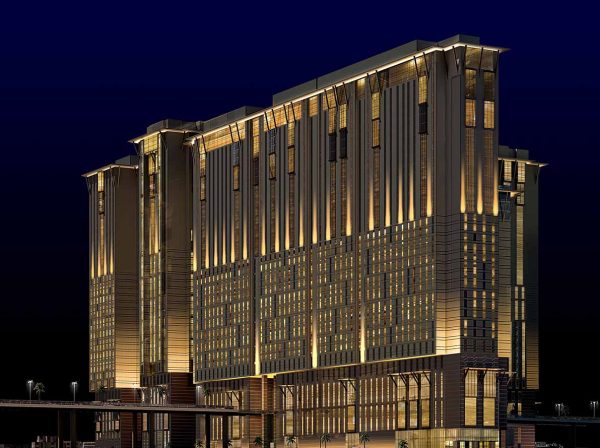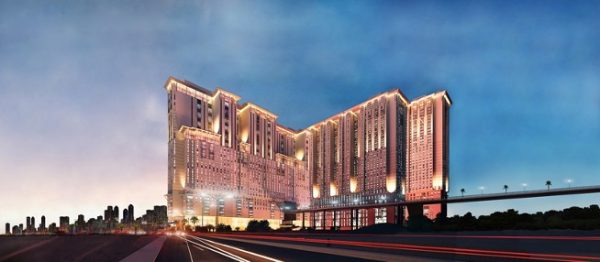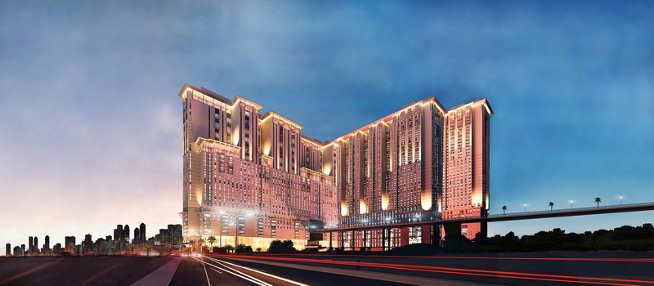MAAD Towers
LOCATION: MECCA, KSA
USE: HOSPITALITY – HIGH RISE
SCOPE: STREET, EXTERNAL & FAÇADE LIGHTING DESIGN
Twenty-one towers intersect and overlap as one monolithic mass, resembling a beautifully integrated series of mountains. The nighttime configuration focused on emphasizing their presence and revealing the prominent architectural elements. The exterior lighting design concentrated on the rhythm of vertical and horizontal elements, enhancing the integrated buildings’ mass while respecting the residential feel.
One of the main lighting strategies comprised of a continuous wash to the soffit with fixtures concealed in small niches and grooves. The result is a soft and warm effect of medium intensity that covers the surface uniformly. In case of overhangs, the wooden-like supports were also used to mount fixtures and graze the exterior portion of the canopy, avoiding any light trespass into the buildings.
The solid surfaces exhibit horizontal lines which break down the masses, resulting in a traditional pattern reminiscent of the blocks used historically in Arab homes. The intended effect was achieved using wall-mounted grazers deliberately aimed towards these walls.
Light fixtures were grouped based on the intended application and control methodology, optimizing energy consumption and maximizing the fixtures’ life span.
