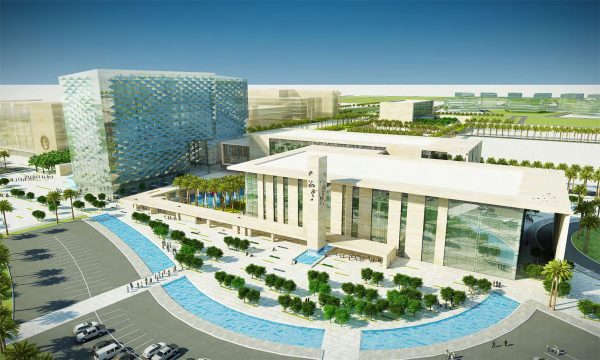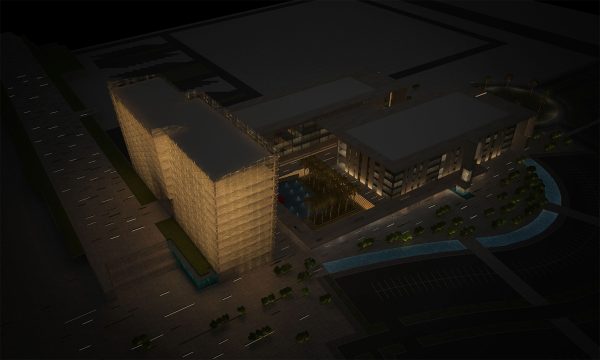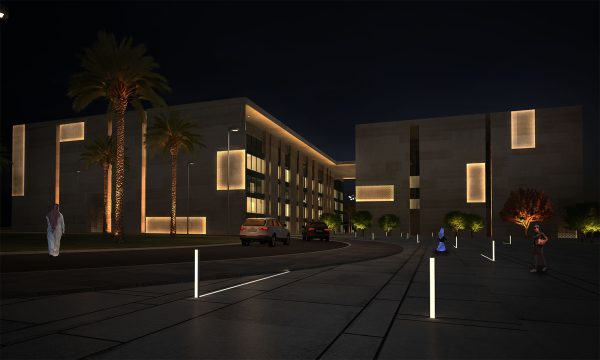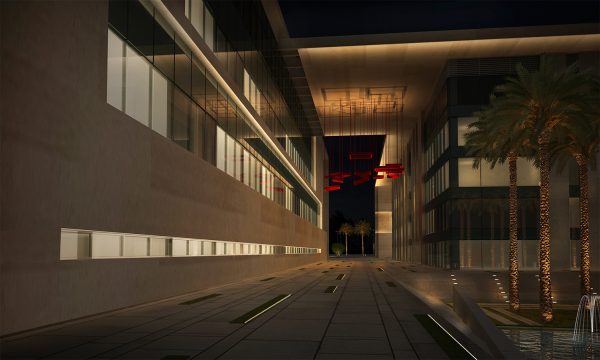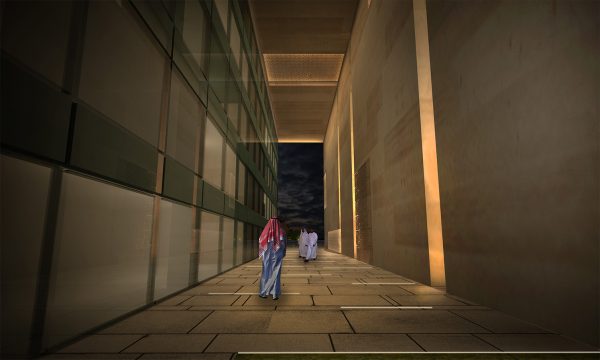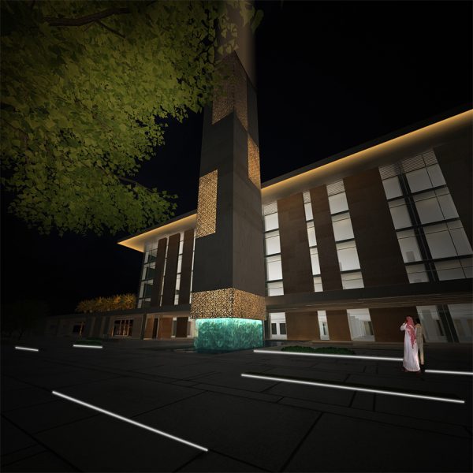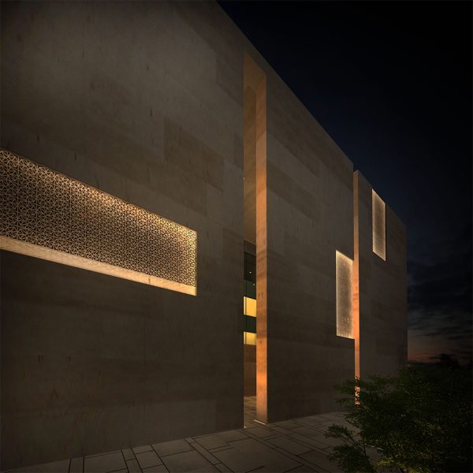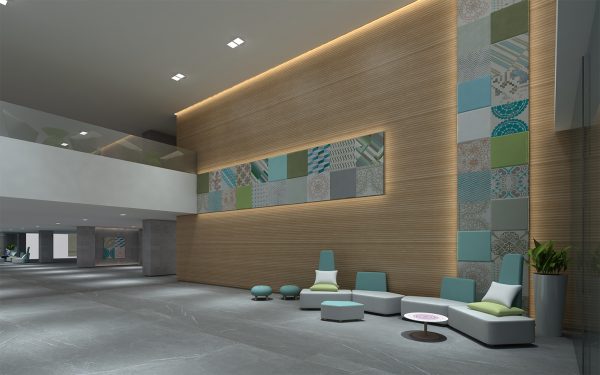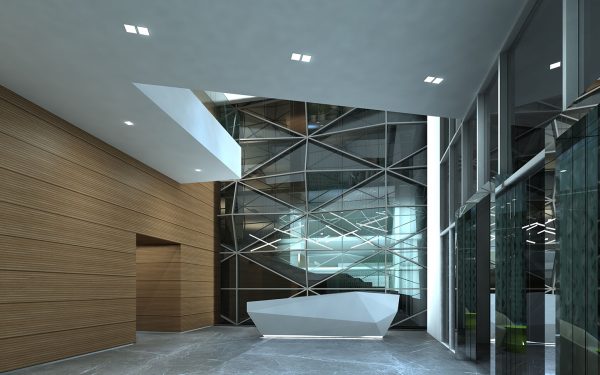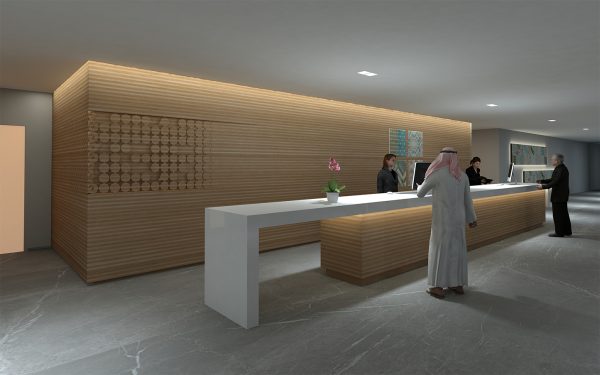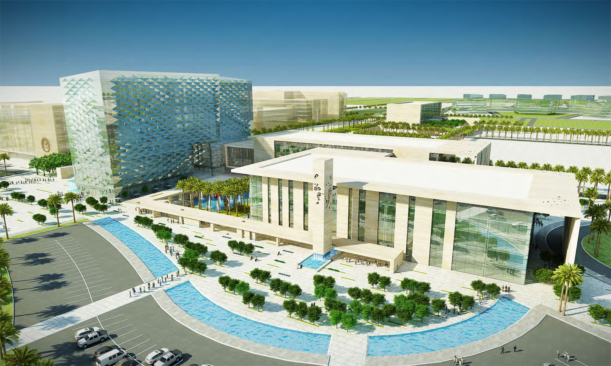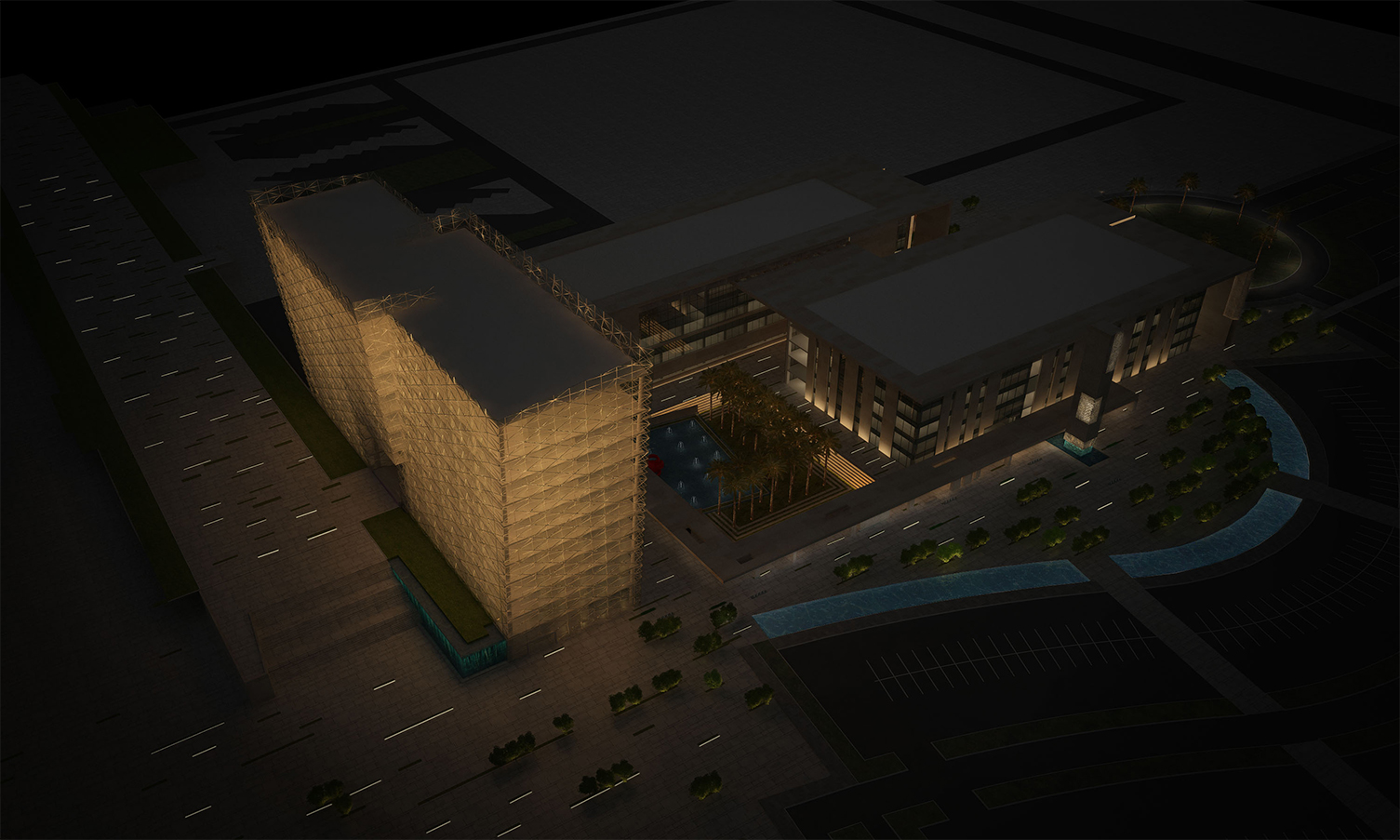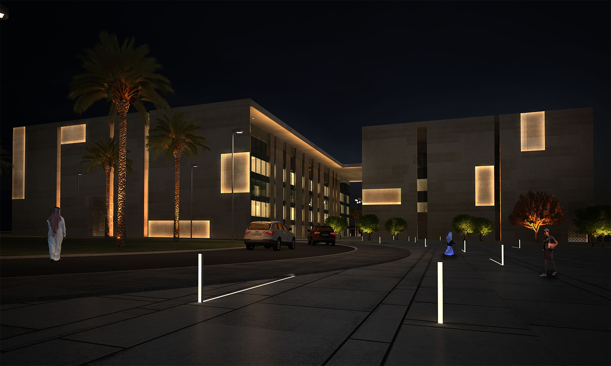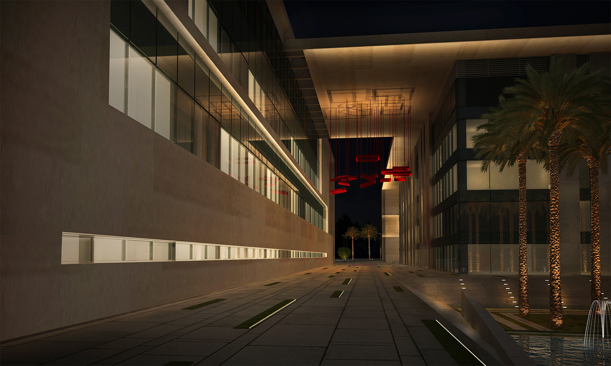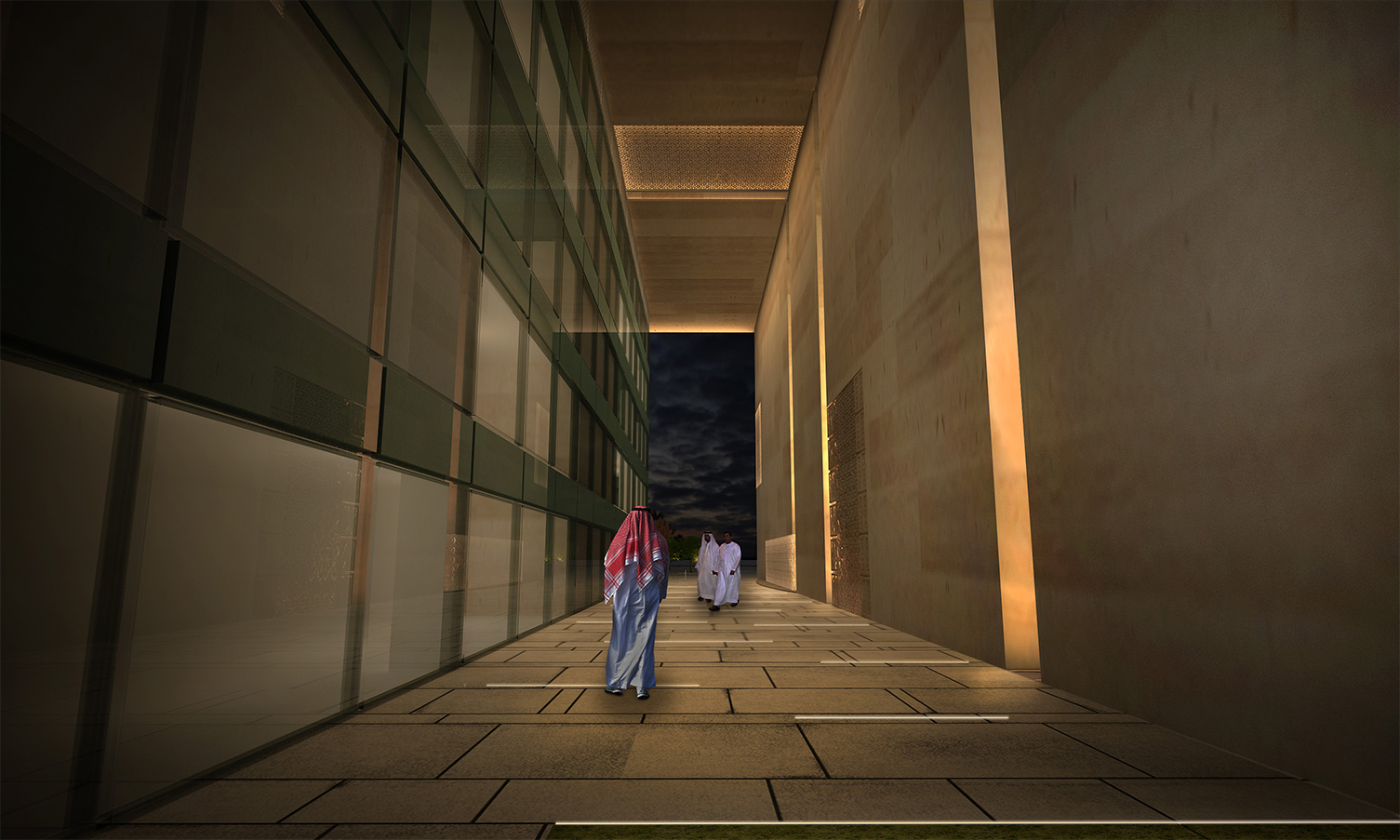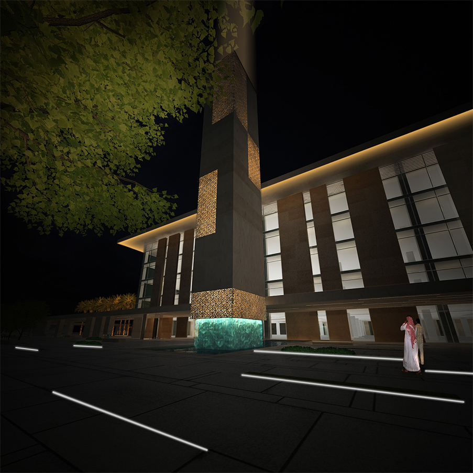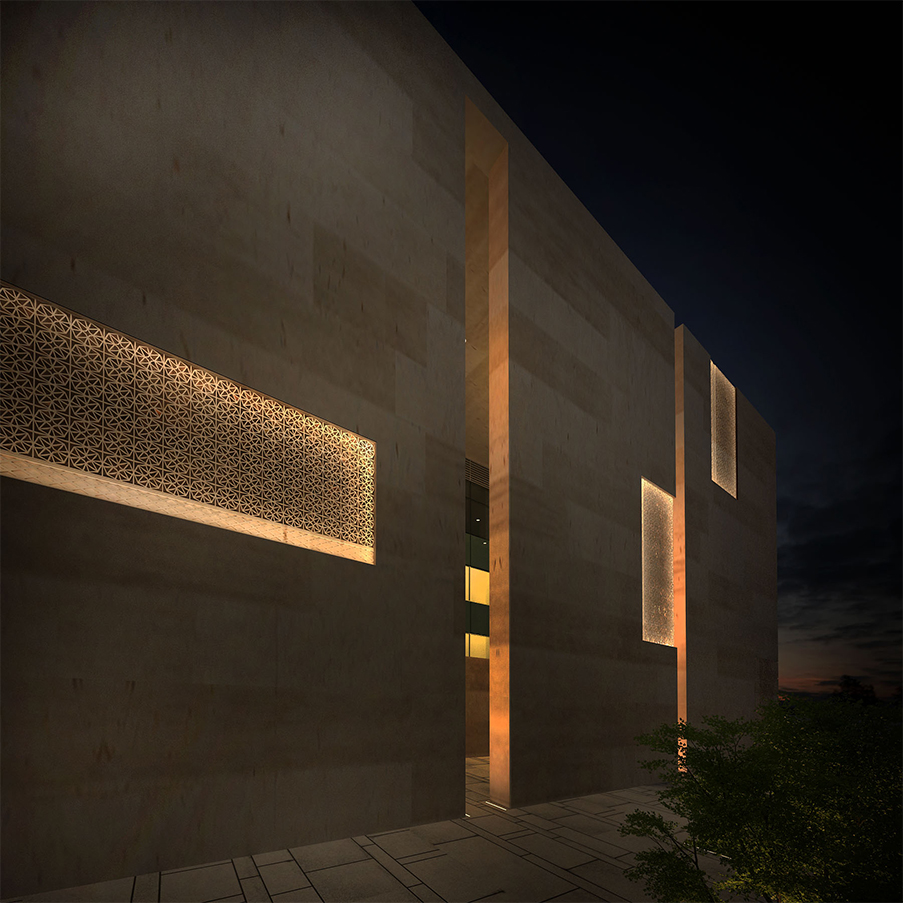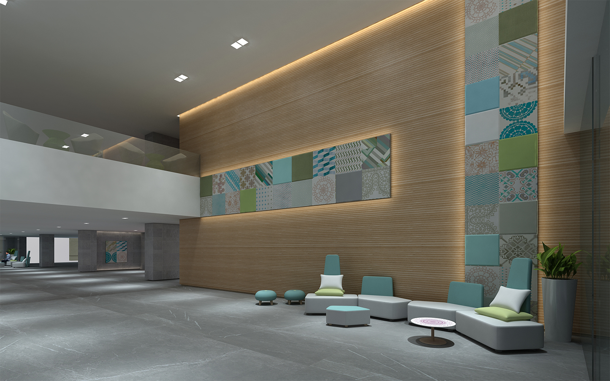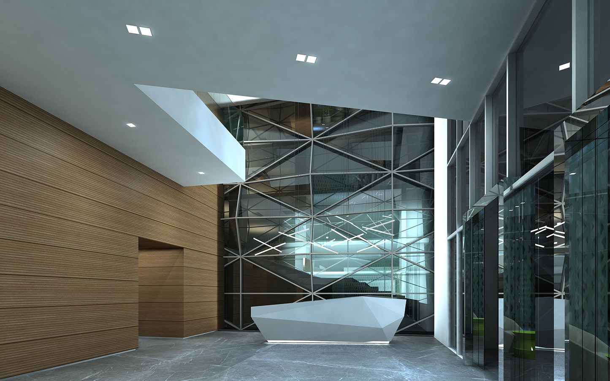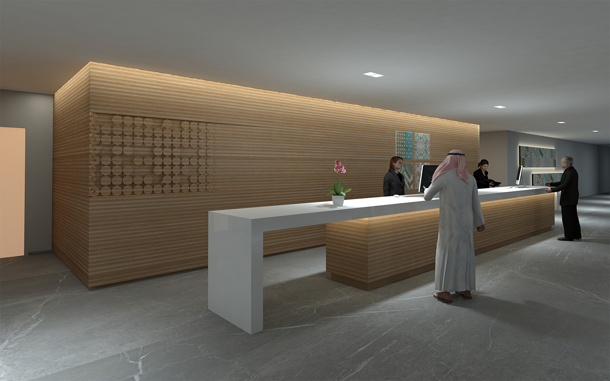King Faisal Specialist Hospital & Research Centre
LOCATION: JEDDAH, KSA
USE: HEALTHCARE – EDUCATIONAL
SCOPE: INTERNAL, FAÇADE & LANDSCAPE LIGHTING DESIGN
Our scope of works in this project included the internal, façade and landscape lighting design for the educational, research and administration buildings, as part of a 500.000m2 expansion of this medical city.
The façade lighting scheme for the educational building focused on the three-dimensional structure holding the parametric glazing. Floor recessed wall washers on each floor wash the structure upwards, adding depth and layering to the building during the nighttime. This proposal was further enhanced by integrating a dynamic control design, allowing the building to shifts hues and colors in time, or present a fixed gradient of light on the façade.
The lighting for the research and administration buildings focused on revealing its main architectural gesture without overpowering the educational building. The lighting strategies used render the different architectural features (walls, slots, patterns and textures) to give character to the setting, and provide the necessary functional lighting. The indoor lighting was used to enhance the geometry of the buildings, while reducing the outdoor installed and running loads.
The landscape lighting is subtle, and focuses on revealing the different elements as a means of providing general ambiance illumination, enhancing the outdoor setting and complementing the façade lighting of the three buildings.
For the internal lighting the aim was to create a sophisticated and welcoming atmosphere, revealing the materials used and enhancing the overall space. The general ambient lighting is achieved with recessed downlights, which are coupled with identical spotlights in size and shape. These provide pools of light which enrich the space, and are also used to highlight furniture as focal points and give the necessary illumination levels on task surfaces.
Wall textures were rendered using cove concealed grazers, which illuminate the vertical surfaces, balance the light across the rooms and improve the spatial quality. Led profiles were used in counters and artwork to add depth and direction.
