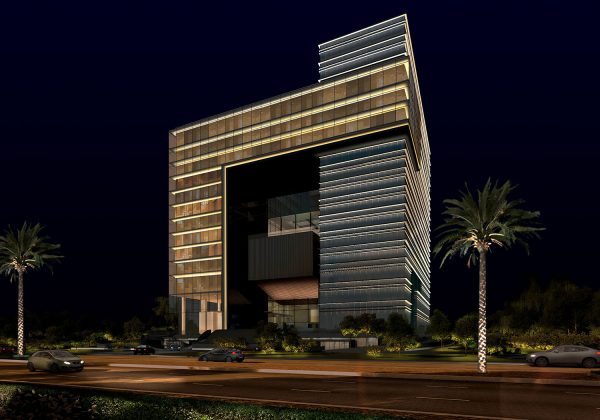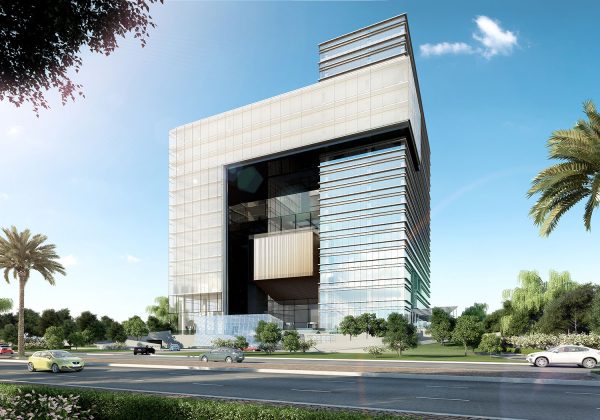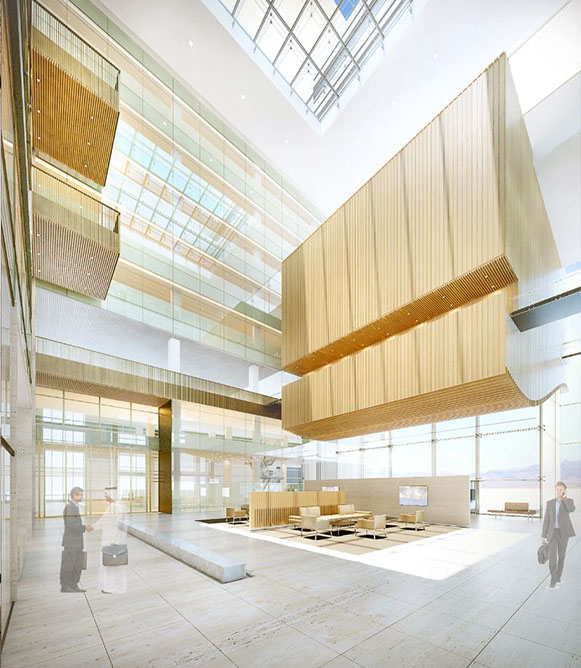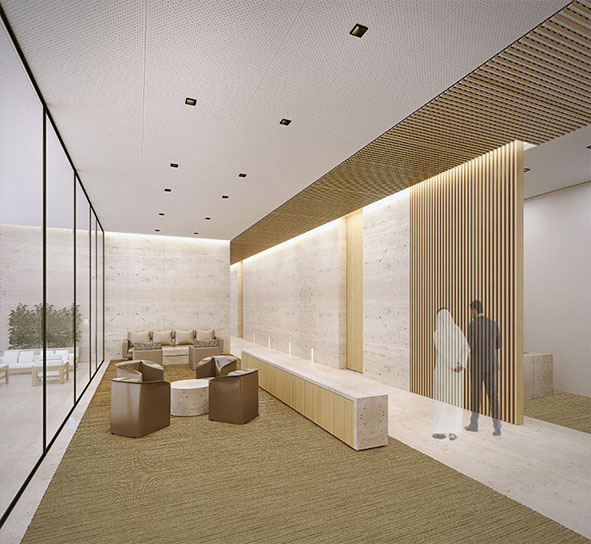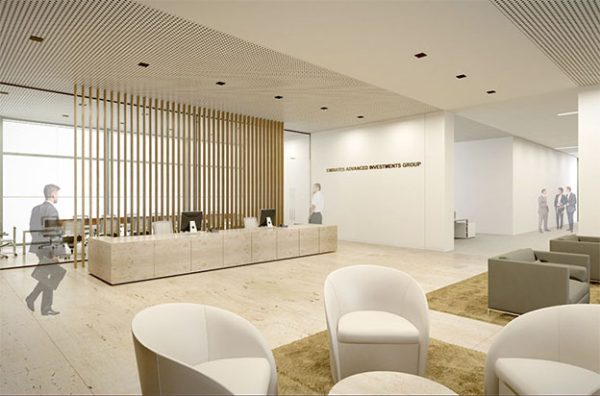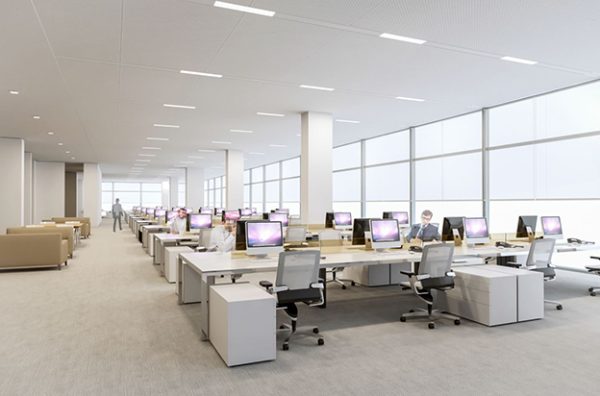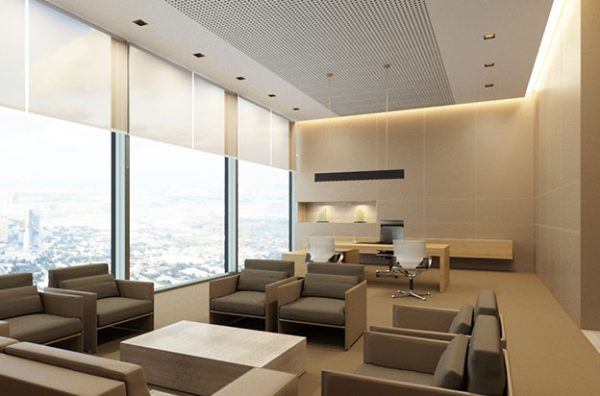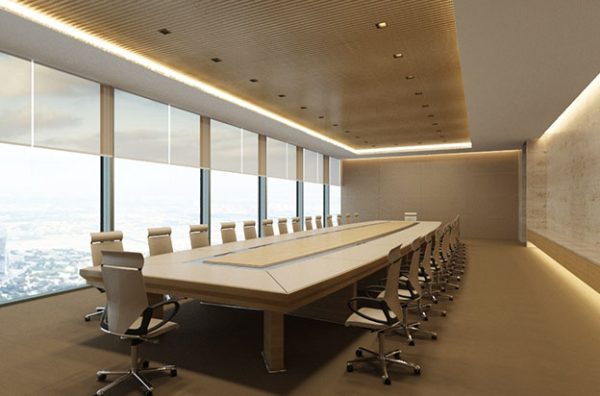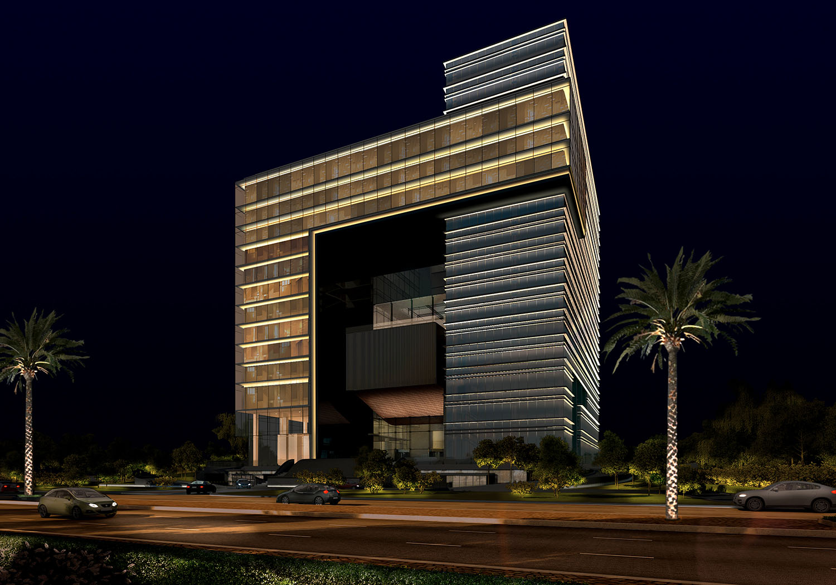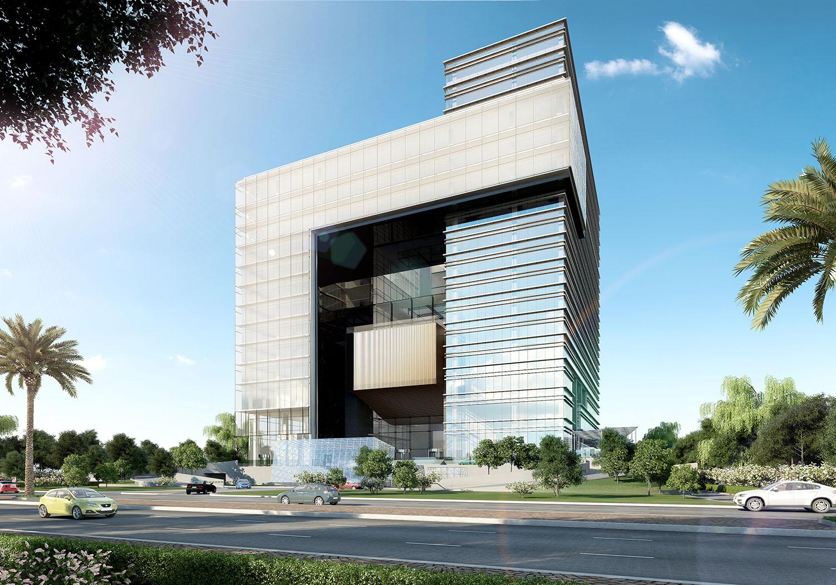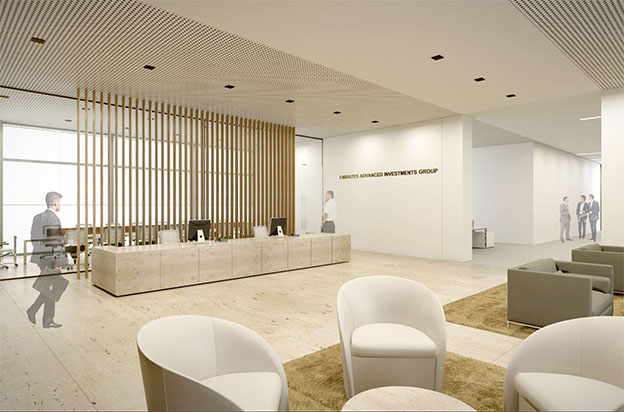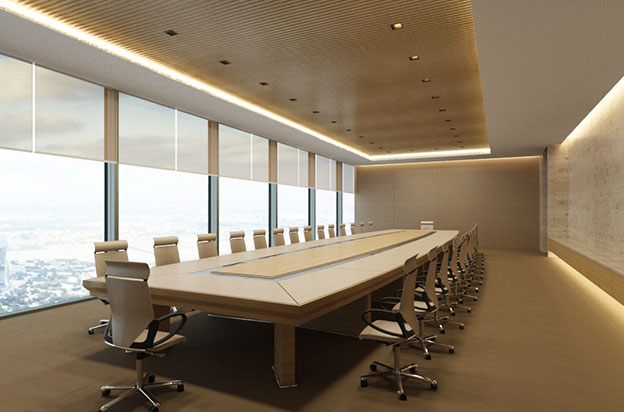EAI Headquarters
LOCATION: ABU DHABI, UAE
USE: OFFICES & CORPORATE
SCOPE: INTERNAL, FAÇADE & LANDSCAPE LIGHTING DESIGN
In the main lobby the approach was to Illuminate the vertical surfaces across the entire space, thereby enabling it to appear much more spacious. The result is replete with brightness, resulting in a more formal and corporate ambiance.
The entrance lighting scheme is comprised of the reception wherein the lighting serves to illuminate feature walls to accentuate corporate branding, the café and the lounge, with these two acting as islands for more private gatherings. To allow these islands to standout and be differentiated from the rest of the circulation area, warm accent lighting was utilized in the form of decorative table lamps.
For the office spaces visual comfort was key to enable employees to focus on their work. Our design was oriented towards balancing maximum fixture efficiency against optimal visual conditions for the occupant. Lighting levels were thus zoned depending on work surfaces, wall joinery and conference tables to ensure a varied and attractive work environment. In the VIP areas, individual task lighting was added in the form of desk luminaires and pendant lights.
All in all, our team had to be sensitive to the multiple requirements of the various spaces. From open areas to private offices, meeting rooms, an auditorium and an exhibition area, all of these were designed using distinctive lighting schemes to facilitate responsiveness to their particular conditions.
Our lighting design intent for the outdoors focused on showcasing the landscape architecture in a subtle yet elegant manner; one that considers highlighting the horizontal elements of the planter boxes whilst simultaneously washing the vertical curved wall through the use of indirect linear lights. Warm color temperature was used to enhance the atmosphere and create a more inviting approach to the main building.
