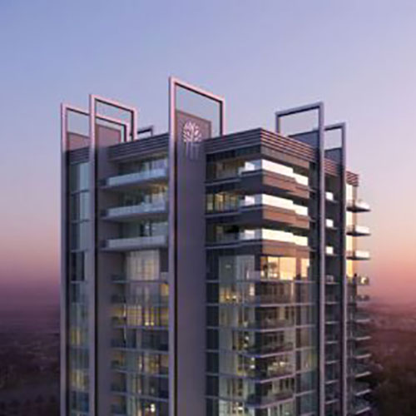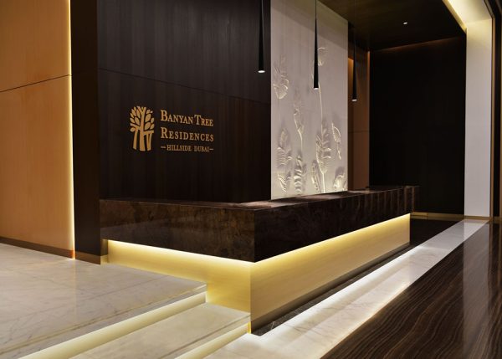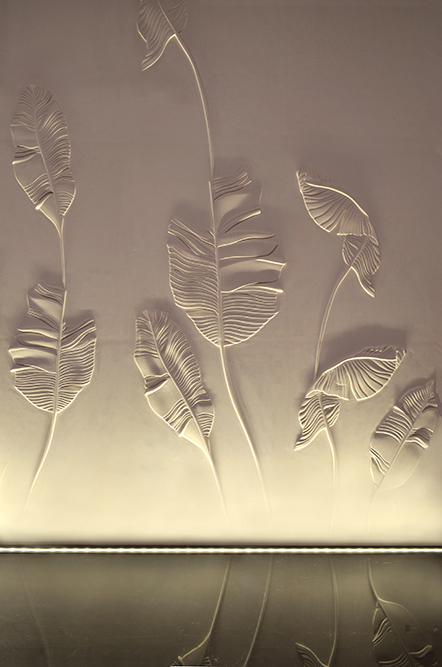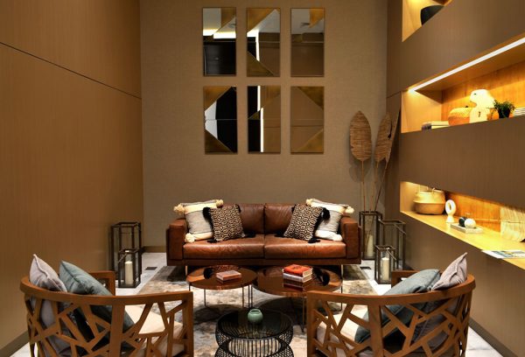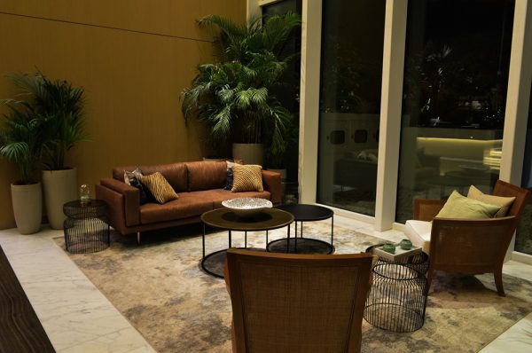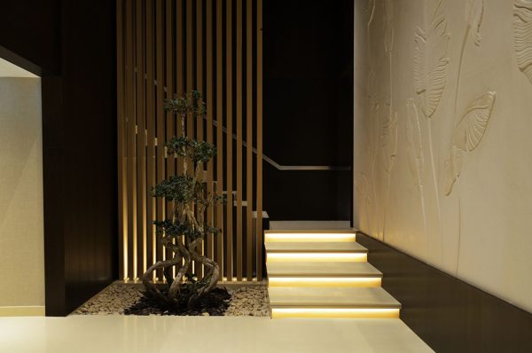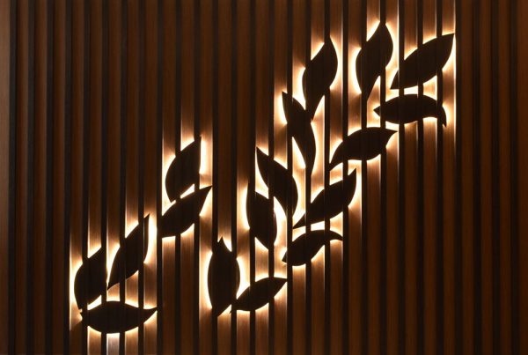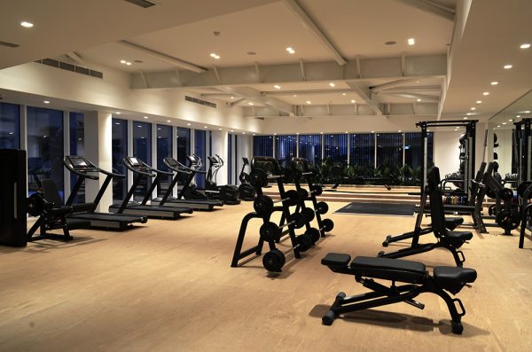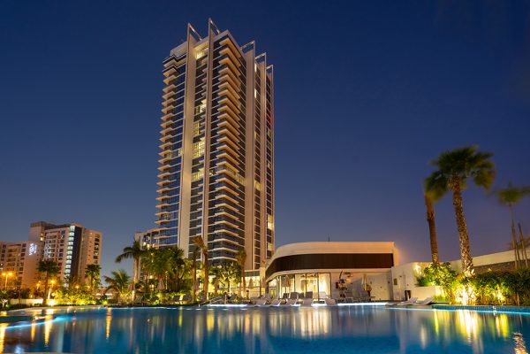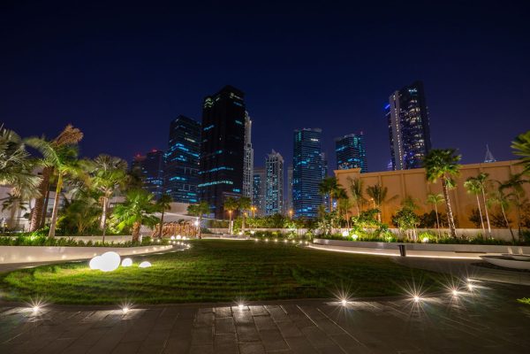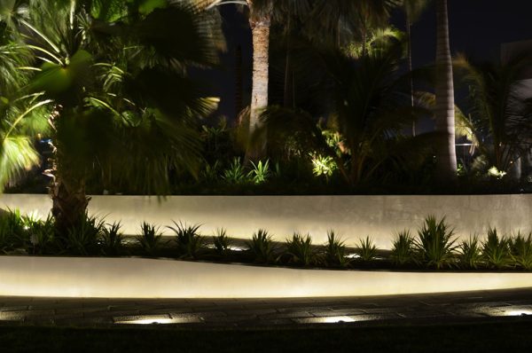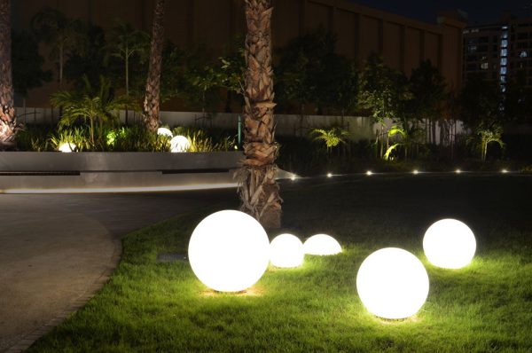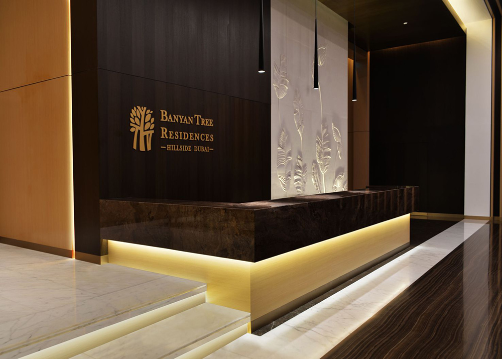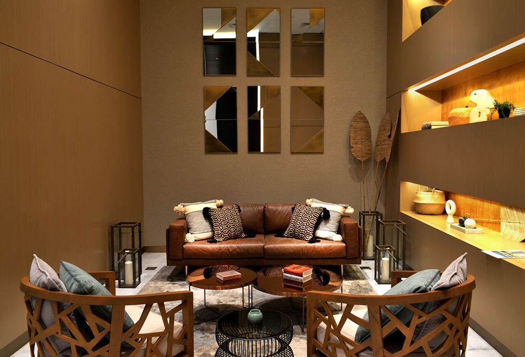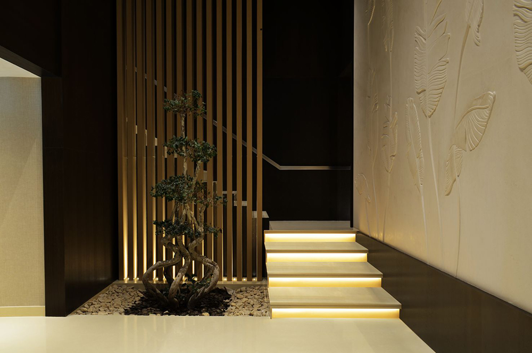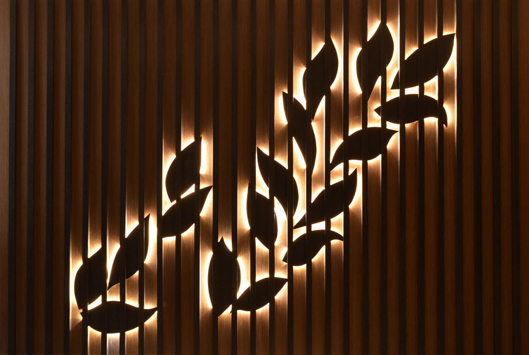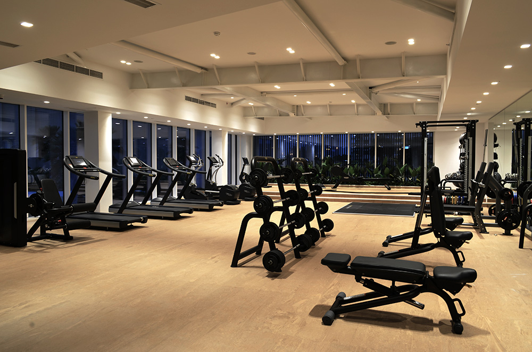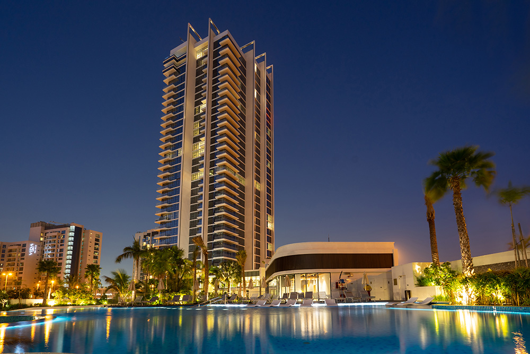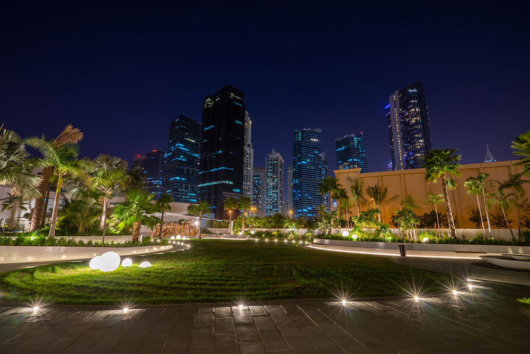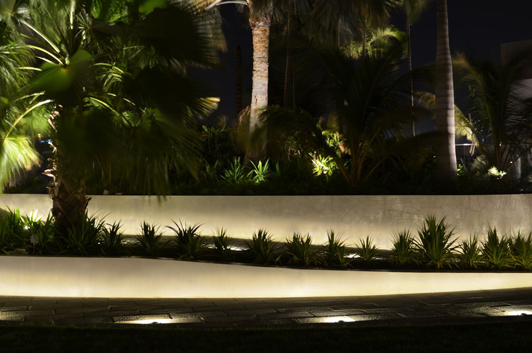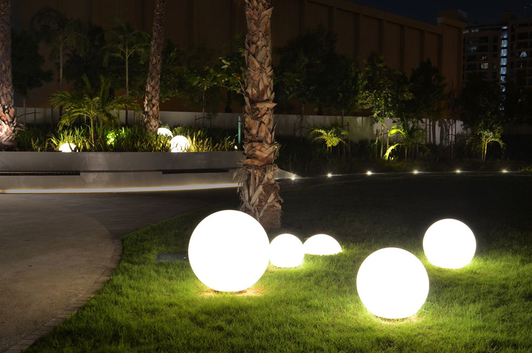Banyan Tree Residences
LOCATION: DUBAI, UAE
USE: RESIDENTIAL – HOSPITALITY
SCOPE: INTERNAL, EXTERNAL & LANDSCAPE LIGHTING DESIGN
This prestigious private complex consists of a residential tower and clubhouse sitting on a large landscaped area. This high-end development required bespoke solutions, which demanded constant communication with the client to ensure the smallest details were properly executed.
The tower’s façade lighting consists of minimal touches to pick up the architectural beauty within the neighborhood. Linear strokes of light delineate the vertical fins, which are key elements of the building’s identity. The frames on the roof were also accentuated to reveal the top and showcase the tower at a distance.
For the interiors the overall approach was to use deeply recessed downlights for general illumination, complemented with indirect coves on the ceiling and floors to enhance the spatial geometry. Visual targets were created where applicable; the reception desk and its feature wall being an example. Task lighting required an even more meticulous approach, especially in highly specialized areas such as the gym, squash hall and spa.
The landscape lighting consisted mainly of two layers. The visual weight of the hardscape lighting is seen in the delineation of the paths and resting pockets. The softscape lighting layer was as important, to bring a lively atmosphere to the complex.
