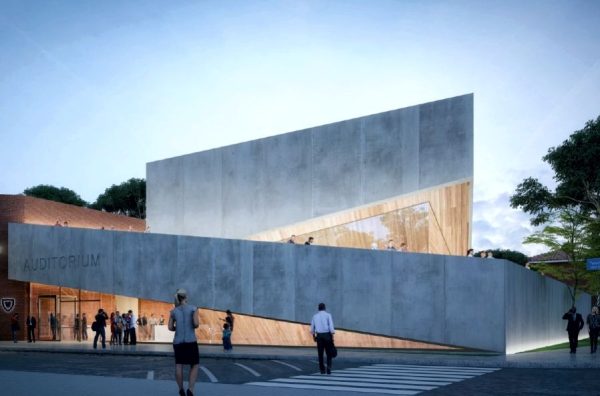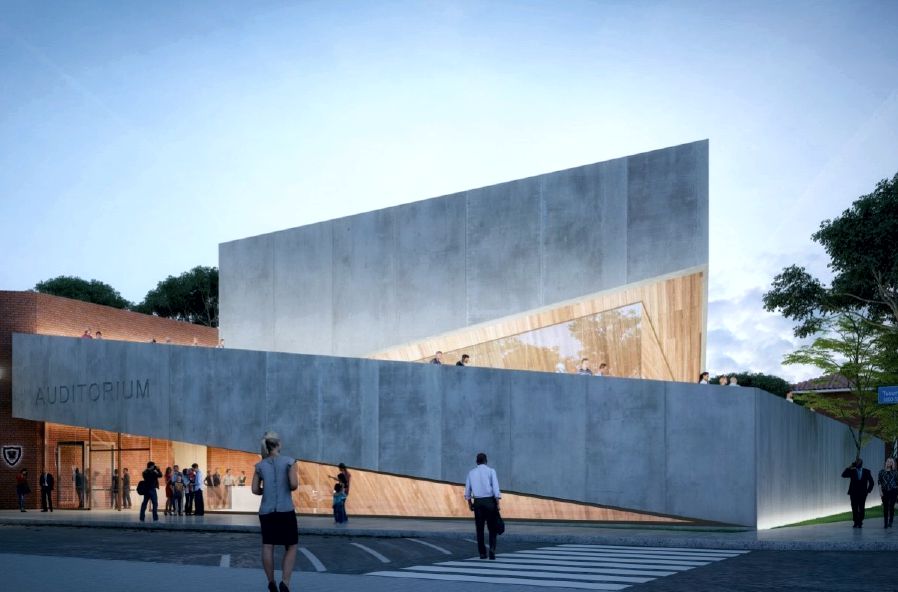Art Centre & Auditorium
LOCATION: BUENOS AIRES, ARGENTINE
USE: EDUCATIONAL – LEISURE – LIGHT ART & EXHIBITIONS
SCOPE: INTERNAL & EXTERNAL LIGHTING DESIGN
This auditorium and arts center is contained within two geometrical concrete masses, where the interstices allow the ingress of natural light and people. The external lighting scheme per se is nominal, just the minimum necessary to reveal these masses and their textures, and allow the interior light to define the rest.
Once inside, a geometrical staircase opens to a three-story underground exhibition foyer, where a flexible lighting arrangement considers an array of different uses, from an art exhibit to a corporate event or leisure break-out area. Inside the auditorium, the architectural layers on walls and ceiling are used to conceal the lighting elements, which provide both general illumination and render the geometry of the space.

